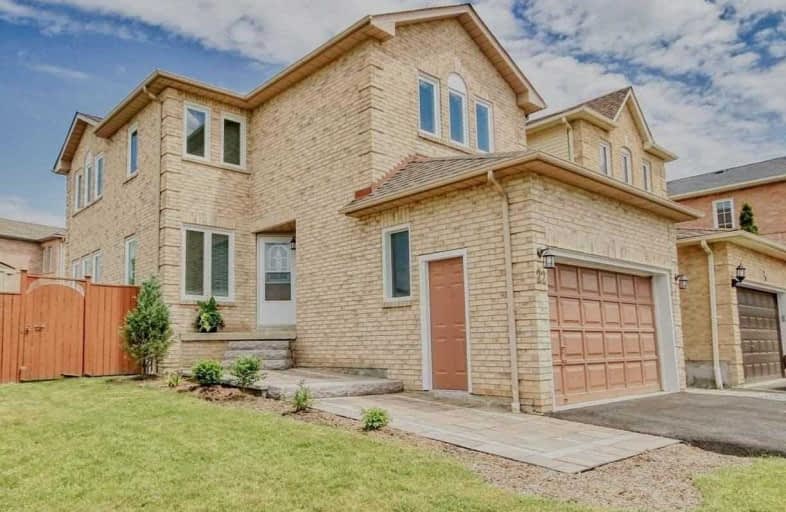
ÉIC Saint-Charles-Garnier
Elementary: Catholic
0.85 km
Ormiston Public School
Elementary: Public
0.91 km
St Matthew the Evangelist Catholic School
Elementary: Catholic
0.93 km
St Luke the Evangelist Catholic School
Elementary: Catholic
1.08 km
Jack Miner Public School
Elementary: Public
0.30 km
Robert Munsch Public School
Elementary: Public
1.41 km
ÉSC Saint-Charles-Garnier
Secondary: Catholic
0.84 km
Henry Street High School
Secondary: Public
4.33 km
All Saints Catholic Secondary School
Secondary: Catholic
1.78 km
Father Leo J Austin Catholic Secondary School
Secondary: Catholic
1.71 km
Donald A Wilson Secondary School
Secondary: Public
1.96 km
Sinclair Secondary School
Secondary: Public
1.89 km













