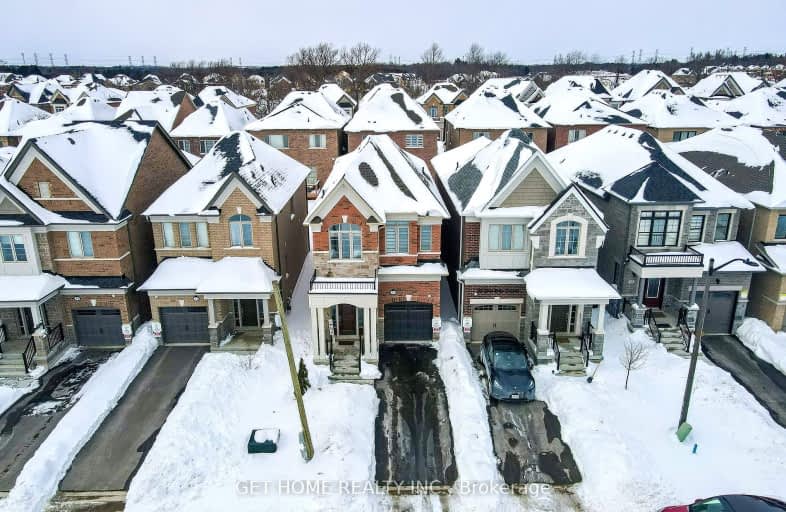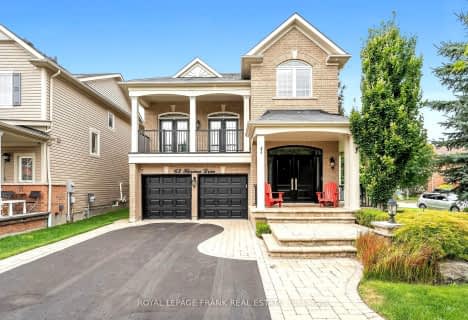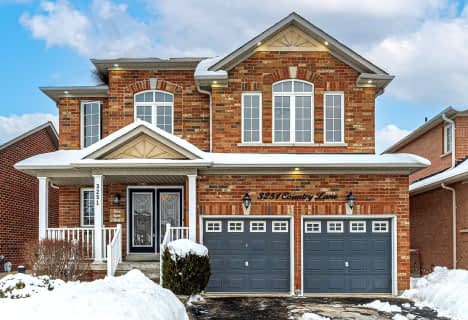Car-Dependent
- Almost all errands require a car.
Some Transit
- Most errands require a car.
Somewhat Bikeable
- Most errands require a car.

All Saints Elementary Catholic School
Elementary: CatholicSt Luke the Evangelist Catholic School
Elementary: CatholicJack Miner Public School
Elementary: PublicCaptain Michael VandenBos Public School
Elementary: PublicWilliamsburg Public School
Elementary: PublicRobert Munsch Public School
Elementary: PublicÉSC Saint-Charles-Garnier
Secondary: CatholicHenry Street High School
Secondary: PublicAll Saints Catholic Secondary School
Secondary: CatholicFather Leo J Austin Catholic Secondary School
Secondary: CatholicDonald A Wilson Secondary School
Secondary: PublicSinclair Secondary School
Secondary: Public-
Medland Park
46 Medland Ave, Whitby ON L1P 1S7 0.92km -
Baycliffe Park
67 Baycliffe Dr, Whitby ON L1P 1W7 1.06km -
Country Lane Park
Whitby ON 1.21km
-
CIBC Cash Dispenser
3930 Brock St N, Whitby ON L1R 3E1 1.76km -
TD Bank Financial Group
3050 Garden St (at Rossland Rd), Whitby ON L1R 2G7 3.21km -
Meridian Credit Union ATM
4061 Thickson Rd N, Whitby ON L1R 2X3 4.31km





















