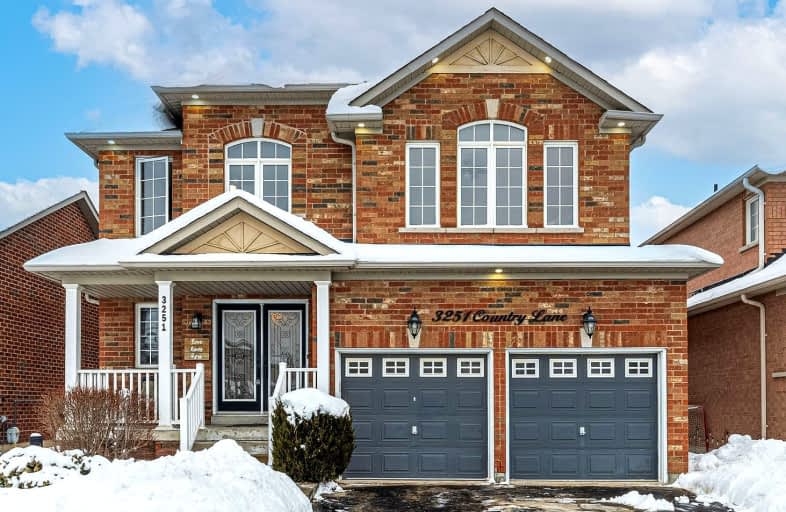
Video Tour
Car-Dependent
- Almost all errands require a car.
23
/100
Some Transit
- Most errands require a car.
34
/100
Somewhat Bikeable
- Most errands require a car.
38
/100

All Saints Elementary Catholic School
Elementary: Catholic
1.54 km
St Luke the Evangelist Catholic School
Elementary: Catholic
0.59 km
Jack Miner Public School
Elementary: Public
1.05 km
Captain Michael VandenBos Public School
Elementary: Public
0.95 km
Williamsburg Public School
Elementary: Public
0.52 km
Robert Munsch Public School
Elementary: Public
1.84 km
ÉSC Saint-Charles-Garnier
Secondary: Catholic
1.69 km
Henry Street High School
Secondary: Public
4.54 km
All Saints Catholic Secondary School
Secondary: Catholic
1.57 km
Father Leo J Austin Catholic Secondary School
Secondary: Catholic
2.90 km
Donald A Wilson Secondary School
Secondary: Public
1.77 km
Sinclair Secondary School
Secondary: Public
3.03 km
-
Medland Park
46 Medland Ave, Whitby ON L1P 1S7 0.32km -
Country Lane Park
Whitby ON 0.53km -
Baycliffe Park
67 Baycliffe Dr, Whitby ON L1P 1W7 0.63km
-
CIBC Cash Dispenser
3930 Brock St N, Whitby ON L1R 3E1 1.46km -
TD Bank Financial Group
3050 Garden St (at Rossland Rd), Whitby ON L1R 2G7 2.61km -
Scotiabank
309 Dundas St W, Whitby ON L1N 2M6 3.94km













