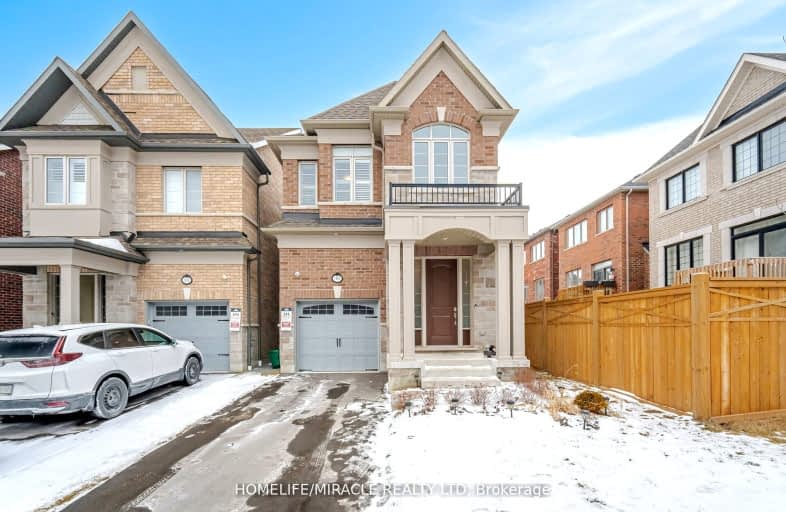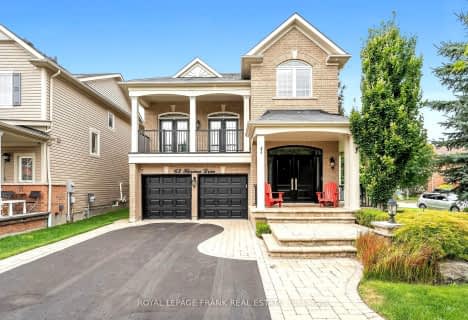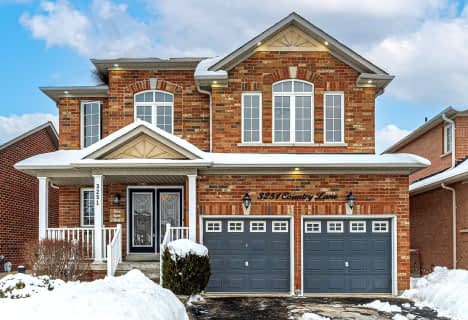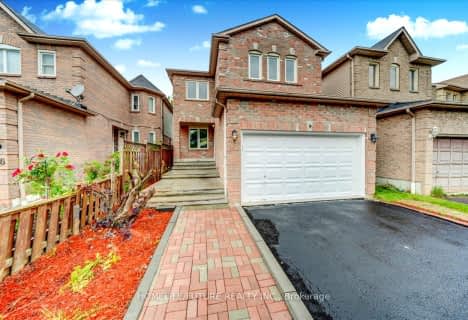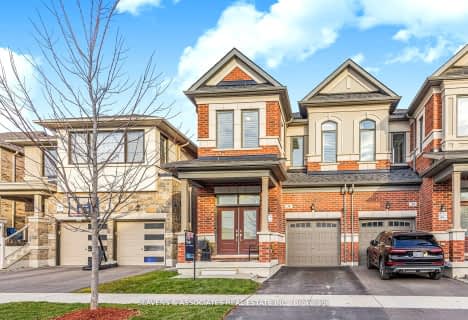Car-Dependent
- Most errands require a car.
Some Transit
- Most errands require a car.
Bikeable
- Some errands can be accomplished on bike.

ÉIC Saint-Charles-Garnier
Elementary: CatholicSt Luke the Evangelist Catholic School
Elementary: CatholicJack Miner Public School
Elementary: PublicCaptain Michael VandenBos Public School
Elementary: PublicWilliamsburg Public School
Elementary: PublicRobert Munsch Public School
Elementary: PublicÉSC Saint-Charles-Garnier
Secondary: CatholicHenry Street High School
Secondary: PublicAll Saints Catholic Secondary School
Secondary: CatholicFather Leo J Austin Catholic Secondary School
Secondary: CatholicDonald A Wilson Secondary School
Secondary: PublicSinclair Secondary School
Secondary: Public-
Country Lane Park
Whitby ON 1km -
Baycliffe Park
67 Baycliffe Dr, Whitby ON L1P 1W7 1.2km -
Whitby Soccer Dome
695 Rossland Rd W, Whitby ON L1R 2P2 2.4km
-
Scotia Bank
309 Dundas St W, Whitby ON L1N 2M6 3.29km -
BDC - Business Development Bank of Canada
400 Dundas St W, Whitby ON L1N 2M7 4.32km -
Scotiabank
309 Dundas St W, Whitby ON L1N 2M6 4.36km
