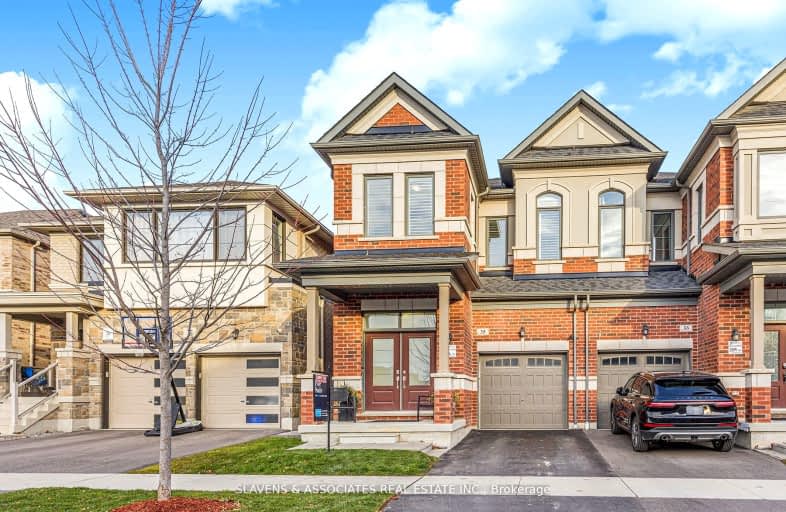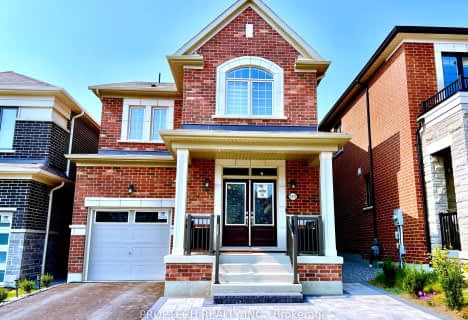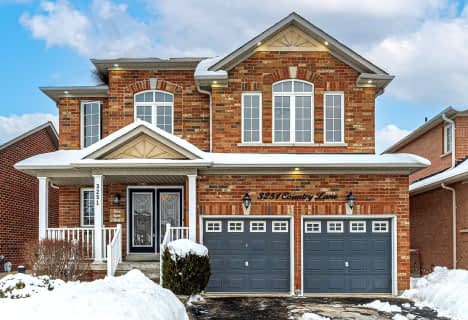Car-Dependent
- Almost all errands require a car.
Some Transit
- Most errands require a car.
Somewhat Bikeable
- Almost all errands require a car.

All Saints Elementary Catholic School
Elementary: CatholicColonel J E Farewell Public School
Elementary: PublicSt Luke the Evangelist Catholic School
Elementary: CatholicJack Miner Public School
Elementary: PublicCaptain Michael VandenBos Public School
Elementary: PublicWilliamsburg Public School
Elementary: PublicÉSC Saint-Charles-Garnier
Secondary: CatholicAll Saints Catholic Secondary School
Secondary: CatholicFather Leo J Austin Catholic Secondary School
Secondary: CatholicDonald A Wilson Secondary School
Secondary: PublicNotre Dame Catholic Secondary School
Secondary: CatholicJ Clarke Richardson Collegiate
Secondary: Public-
Baycliffe Park
67 Baycliffe Dr, Whitby ON L1P 1W7 0.74km -
Country Lane Park
Whitby ON 1.38km -
Whitby Soccer Dome
695 Rossland Rd W, Whitby ON 1.88km
-
TD Canada Trust ATM
110 Taunton Rd W, Whitby ON L1R 3H8 2.77km -
CoinFlip Bitcoin ATM
300 Dundas St E, Whitby ON L1N 2J1 4.33km -
CoinFlip Bitcoin ATM
65 Kingston Rd E, Ajax ON L1S 7J4 5.2km





















