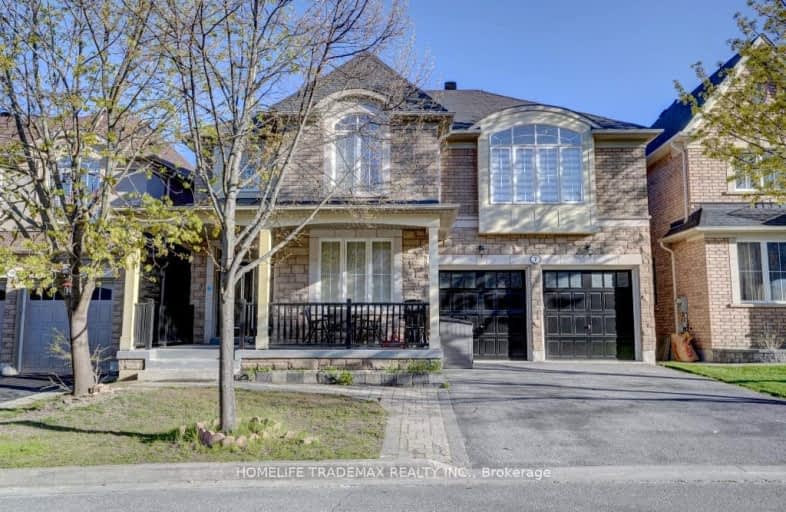Car-Dependent
- Most errands require a car.
35
/100
Some Transit
- Most errands require a car.
41
/100
Somewhat Bikeable
- Most errands require a car.
38
/100

Unnamed Mulberry Meadows Public School
Elementary: Public
1.73 km
St Teresa of Calcutta Catholic School
Elementary: Catholic
1.99 km
Romeo Dallaire Public School
Elementary: Public
0.77 km
Michaëlle Jean Public School
Elementary: Public
0.43 km
St Josephine Bakhita Catholic Elementary School
Elementary: Catholic
0.92 km
da Vinci Public School Elementary Public School
Elementary: Public
0.67 km
Archbishop Denis O'Connor Catholic High School
Secondary: Catholic
3.85 km
All Saints Catholic Secondary School
Secondary: Catholic
4.42 km
Notre Dame Catholic Secondary School
Secondary: Catholic
1.08 km
Ajax High School
Secondary: Public
5.41 km
J Clarke Richardson Collegiate
Secondary: Public
1.12 km
Pickering High School
Secondary: Public
4.90 km
-
Meadows Park
2.66km -
Country Lane Park
Whitby ON 4.32km -
Ajax Rotary Park
177 Lake Drwy W (Bayly), Ajax ON L1S 7J1 8.4km
-
BMO Bank of Montreal
180 Kingston Rd E, Ajax ON L1Z 0C7 3.21km -
Localcoin Bitcoin ATM - Best Way Convenience
110 Ritchie Ave, Ajax ON L1S 7G5 4.52km -
RBC Royal Bank
474 Bayly St W, Ajax ON L1S 4G6 5.93km














