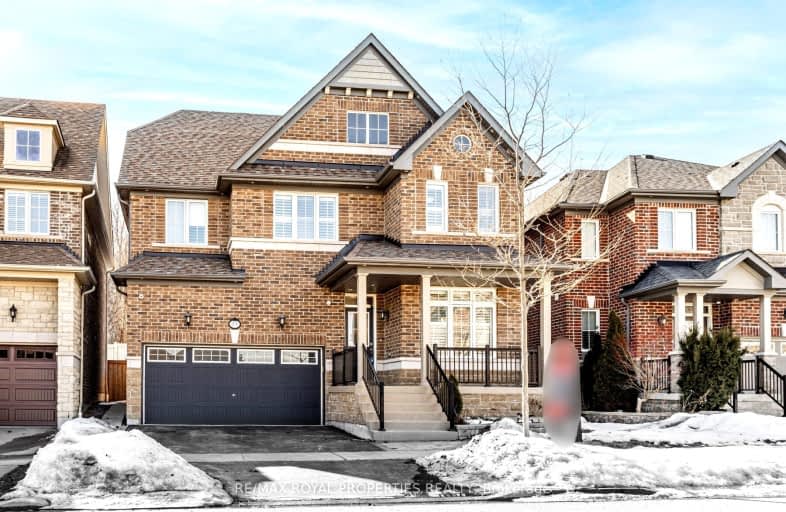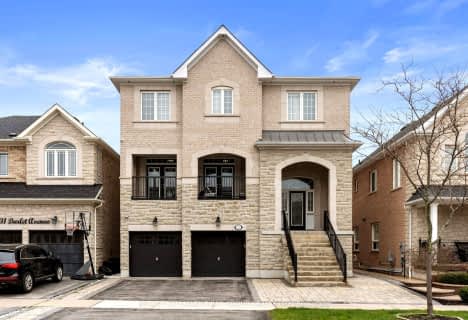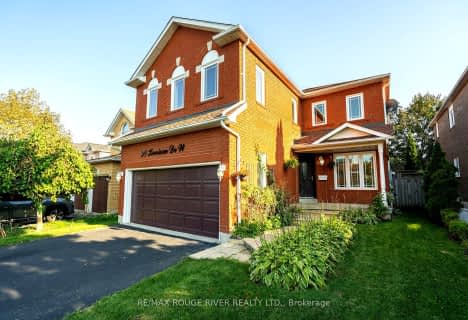Car-Dependent
- Most errands require a car.
Some Transit
- Most errands require a car.
Somewhat Bikeable
- Most errands require a car.

Unnamed Mulberry Meadows Public School
Elementary: PublicSt Teresa of Calcutta Catholic School
Elementary: CatholicRomeo Dallaire Public School
Elementary: PublicMichaëlle Jean Public School
Elementary: PublicSt Josephine Bakhita Catholic Elementary School
Elementary: Catholicda Vinci Public School Elementary Public School
Elementary: PublicArchbishop Denis O'Connor Catholic High School
Secondary: CatholicAll Saints Catholic Secondary School
Secondary: CatholicNotre Dame Catholic Secondary School
Secondary: CatholicAjax High School
Secondary: PublicJ Clarke Richardson Collegiate
Secondary: PublicPickering High School
Secondary: Public-
Ajax Waterfront
7.03km -
Kiwanis Heydenshore Park
Whitby ON L1N 0C1 8.99km -
Bonita Park
Fairport & Bonita 9.23km
-
HODL Bitcoin ATM - Esso
290 Rossland Rd E, Ajax ON L1T 4V2 0.66km -
Scotiabank
999 Harwood Ave N, Ajax ON L1Z 1Y7 0.86km -
BMO Bank of Montreal
180 Kingston Rd E, Ajax ON L1Z 0C7 2.67km














