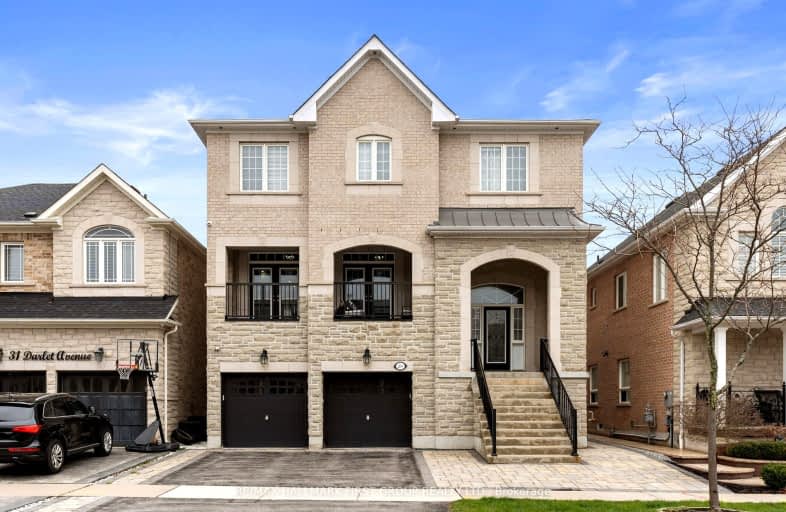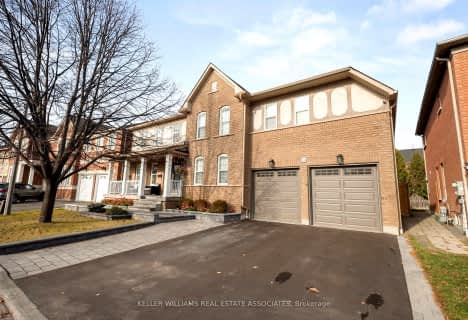Car-Dependent
- Almost all errands require a car.
5
/100
Some Transit
- Most errands require a car.
41
/100
Somewhat Bikeable
- Most errands require a car.
42
/100

Unnamed Mulberry Meadows Public School
Elementary: Public
1.26 km
St Teresa of Calcutta Catholic School
Elementary: Catholic
2.13 km
Romeo Dallaire Public School
Elementary: Public
0.78 km
Michaëlle Jean Public School
Elementary: Public
0.97 km
St Josephine Bakhita Catholic Elementary School
Elementary: Catholic
1.46 km
da Vinci Public School Elementary Public School
Elementary: Public
1.25 km
Archbishop Denis O'Connor Catholic High School
Secondary: Catholic
3.72 km
All Saints Catholic Secondary School
Secondary: Catholic
3.88 km
Donald A Wilson Secondary School
Secondary: Public
3.90 km
Notre Dame Catholic Secondary School
Secondary: Catholic
1.36 km
Ajax High School
Secondary: Public
5.21 km
J Clarke Richardson Collegiate
Secondary: Public
1.35 km
-
Meadows Park
3.09km -
Country Lane Park
Whitby ON 3.85km -
Whitby Soccer Dome
695 ROSSLAND Rd W, Whitby ON 3.88km
-
TD Canada Trust Branch and ATM
83 Williamson Dr W, Ajax ON L1T 0K9 2.6km -
TD Bank Financial Group
110 Taunton Rd W, Whitby ON L1R 3H8 5.22km -
JMS Atms Inc
71 Old Kingston Rd, Ajax ON L1T 3A6 5.47km










