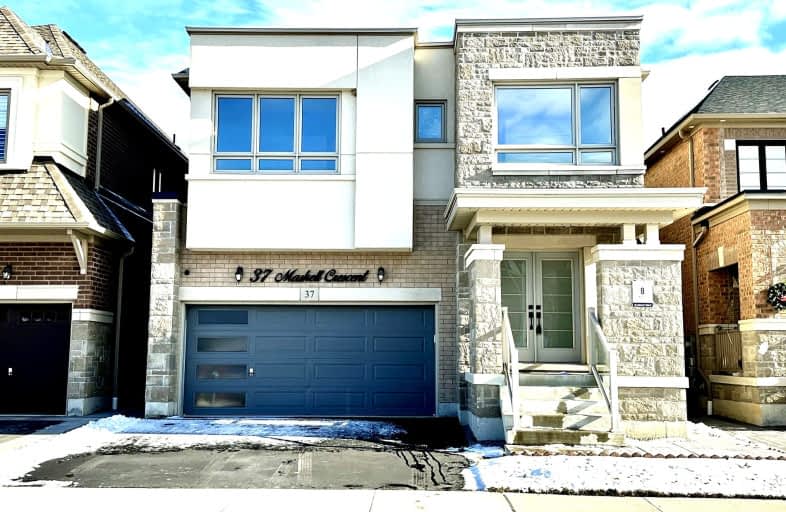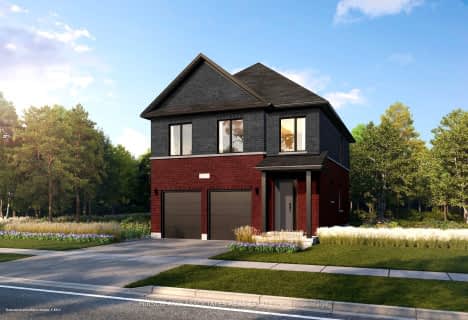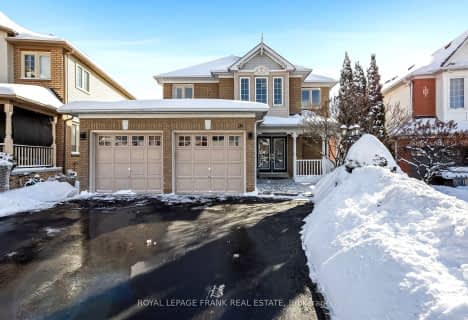Car-Dependent
- Almost all errands require a car.
Some Transit
- Most errands require a car.
Somewhat Bikeable
- Most errands require a car.

All Saints Elementary Catholic School
Elementary: CatholicColonel J E Farewell Public School
Elementary: PublicSt Luke the Evangelist Catholic School
Elementary: CatholicRomeo Dallaire Public School
Elementary: PublicCaptain Michael VandenBos Public School
Elementary: PublicWilliamsburg Public School
Elementary: PublicÉSC Saint-Charles-Garnier
Secondary: CatholicAll Saints Catholic Secondary School
Secondary: CatholicFather Leo J Austin Catholic Secondary School
Secondary: CatholicDonald A Wilson Secondary School
Secondary: PublicNotre Dame Catholic Secondary School
Secondary: CatholicJ Clarke Richardson Collegiate
Secondary: Public-
Whitby Soccer Dome
695 ROSSLAND Rd W, Whitby ON 2.23km -
Central Park
Michael Blvd, Whitby ON 4.52km -
Jeffery Off Leash Dog Park
Whitby ON 5.09km
-
RBC Royal Bank
714 Rossland Rd E (Garden), Whitby ON L1N 9L3 3.95km -
TD Bank Financial Group
404 Dundas St W, Whitby ON L1N 2M7 4.31km -
Scotiabank
309 Dundas St W, Whitby ON L1N 2M6 4.38km
- — bath
- — bed
- — sqft
Lot 13 Robert Attersley Drive Drive East, Whitby, Ontario • L1R 0B6 • Taunton North













