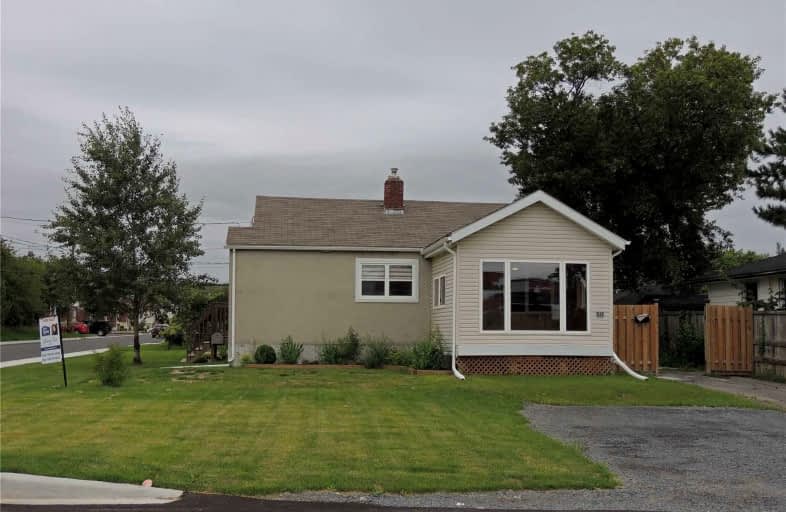Sold on Sep 11, 2021
Note: Property is not currently for sale or for rent.

-
Type: Detached
-
Style: Bungalow-Raised
-
Size: 700 sqft
-
Lot Size: 50 x 100 Feet
-
Age: 51-99 years
-
Taxes: $2,491 per year
-
Days on Site: 65 Days
-
Added: Jul 08, 2021 (2 months on market)
-
Updated:
-
Last Checked: 3 months ago
-
MLS®#: X5301302
-
Listed By: Right at home realty inc., brokerage
10 Minute Drive To University Andfully Fenced 3 Bedroom Home Is Move In Ready!! Third Bedroom Is Attached To The Primary Bedroom And Perfect For A Nursery/Office Or Dream Walk In Closet. This Home Features An Updated Kitchen With Stainless Steel Appliances, Formal Dinning Room, Large Living Room, 300 Sq Ft Rec Room With An Addition Room That Can Be Finished, Laundry Room With Lots Of Space And Utility Room With Tons Of Storage Room And A Newer Viesman Furnace
Extras
Fridge, Stove Washer Dryer Shed
Property Details
Facts for 32 Dean Avenue, Sudbury Remote Area
Status
Days on Market: 65
Last Status: Sold
Sold Date: Sep 11, 2021
Closed Date: Oct 15, 2021
Expiry Date: Sep 30, 2021
Sold Price: $299,000
Unavailable Date: Sep 11, 2021
Input Date: Jul 08, 2021
Property
Status: Sale
Property Type: Detached
Style: Bungalow-Raised
Size (sq ft): 700
Age: 51-99
Area: Sudbury Remote Area
Inside
Bedrooms: 3
Bathrooms: 1
Kitchens: 1
Rooms: 8
Den/Family Room: Yes
Air Conditioning: None
Fireplace: No
Laundry Level: Lower
Central Vacuum: N
Washrooms: 1
Building
Basement: Full
Basement 2: Part Fin
Heat Type: Other
Heat Source: Gas
Exterior: Stucco/Plaster
Exterior: Vinyl Siding
UFFI: No
Water Supply: Municipal
Physically Handicapped-Equipped: N
Special Designation: Unknown
Retirement: N
Parking
Driveway: Private
Garage Type: None
Covered Parking Spaces: 3
Total Parking Spaces: 3
Fees
Tax Year: 2021
Tax Legal Description: Pcl 10868 Sec Ses; Pt Blk C Pl M133 Mckim As In Lt
Taxes: $2,491
Land
Cross Street: Lorne/Dean
Municipality District: Sudbury Remote Area
Fronting On: South
Pool: None
Sewer: None
Lot Depth: 100 Feet
Lot Frontage: 50 Feet
Acres: < .50
Zoning: R2-3
Rooms
Room details for 32 Dean Avenue, Sudbury Remote Area
| Type | Dimensions | Description |
|---|---|---|
| Master Main | 3.12 x 3.35 | |
| 2nd Br Main | 8.00 x 2.92 | |
| 3rd Br Main | 2.49 x 3.61 | |
| Kitchen Main | 2.11 x 4.88 | |
| Dining Main | 3.10 x 4.57 | |
| Living Main | 3.76 x 6.86 | |
| Sunroom Main | 3.05 x 3.05 | |
| Rec Lower | 8.41 x 3.20 | |
| Other Lower | 3.17 x 6.27 | |
| Laundry Lower | 2.13 x 5.49 | |
| Utility Lower | - |
| XXXXXXXX | XXX XX, XXXX |
XXXX XXX XXXX |
$XXX,XXX |
| XXX XX, XXXX |
XXXXXX XXX XXXX |
$XXX,XXX |
| XXXXXXXX XXXX | XXX XX, XXXX | $299,000 XXX XXXX |
| XXXXXXXX XXXXXX | XXX XX, XXXX | $299,000 XXX XXXX |

Alternative Program Elementary School
Elementary: PublicJean Hanson Public School
Elementary: PublicÉcole publique Hélène-Gravel
Elementary: PublicSt Francis Catholic School
Elementary: CatholicÉcole séparée Saint-Denis
Elementary: CatholicPrincess Anne Public School
Elementary: PublicN'Swakamok Native Alternative School
Secondary: PublicÉcole Cap sur l'Avenir
Secondary: PublicAdult Day School
Secondary: PublicMarymount Academy Catholic School
Secondary: CatholicSudbury Secondary School
Secondary: PublicLockerby Composite School
Secondary: Public

