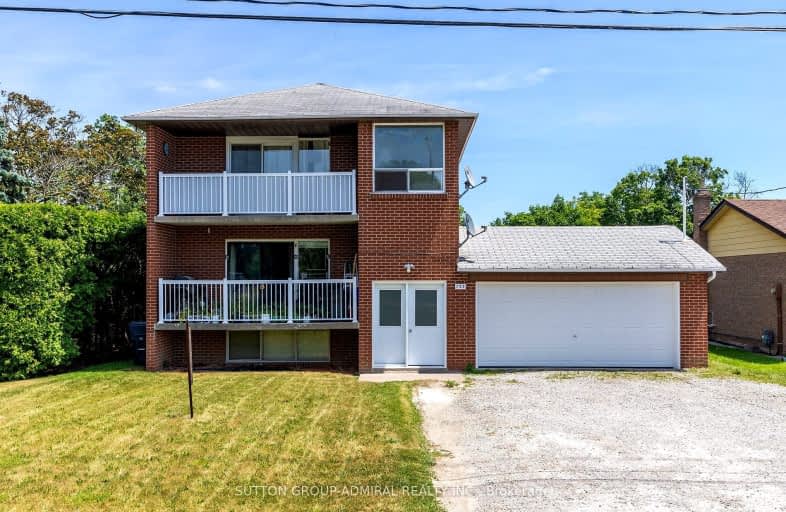Car-Dependent
- Most errands require a car.
35
/100
Some Transit
- Most errands require a car.
40
/100
Somewhat Bikeable
- Most errands require a car.
36
/100

All Saints Elementary Catholic School
Elementary: Catholic
1.01 km
Earl A Fairman Public School
Elementary: Public
0.68 km
St John the Evangelist Catholic School
Elementary: Catholic
1.16 km
West Lynde Public School
Elementary: Public
1.83 km
Colonel J E Farewell Public School
Elementary: Public
1.18 km
Captain Michael VandenBos Public School
Elementary: Public
1.61 km
ÉSC Saint-Charles-Garnier
Secondary: Catholic
3.21 km
Henry Street High School
Secondary: Public
2.02 km
All Saints Catholic Secondary School
Secondary: Catholic
1.02 km
Anderson Collegiate and Vocational Institute
Secondary: Public
2.51 km
Father Leo J Austin Catholic Secondary School
Secondary: Catholic
2.95 km
Donald A Wilson Secondary School
Secondary: Public
0.86 km
-
Whitby Soccer Dome
695 ROSSLAND Rd W, Whitby ON 0.81km -
Central Park
Michael Blvd, Whitby ON 1.95km -
Country Lane Park
Whitby ON 2.01km
-
TD Bank Financial Group
404 Dundas St W, Whitby ON L1N 2M7 1.35km -
Scotiabank
309 Dundas St W, Whitby ON L1N 2M6 1.41km -
RBC Royal Bank
714 Rossland Rd E (Garden), Whitby ON L1N 9L3 1.91km


