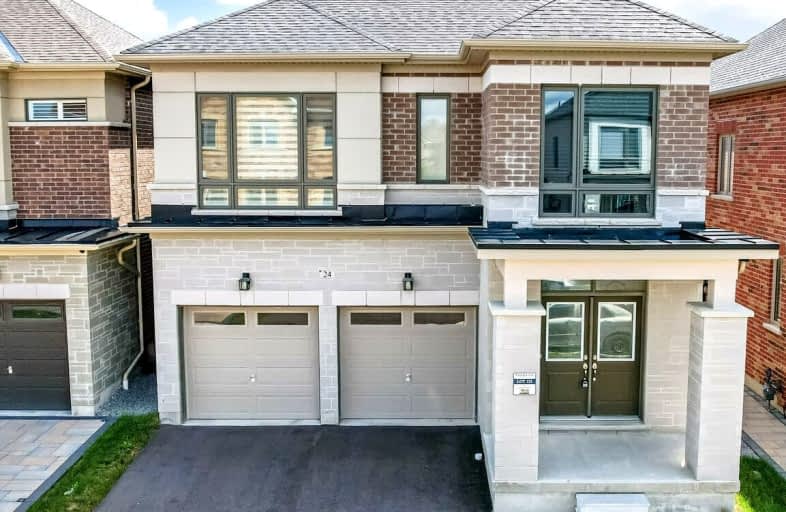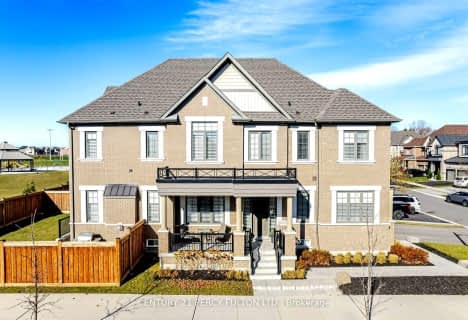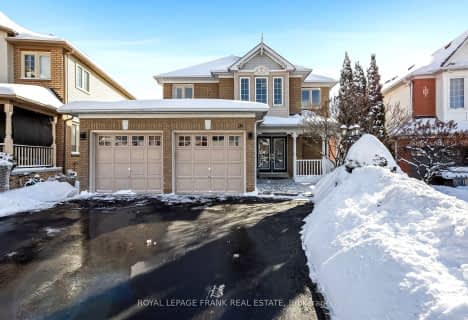
All Saints Elementary Catholic School
Elementary: CatholicColonel J E Farewell Public School
Elementary: PublicSt Luke the Evangelist Catholic School
Elementary: CatholicJack Miner Public School
Elementary: PublicCaptain Michael VandenBos Public School
Elementary: PublicWilliamsburg Public School
Elementary: PublicÉSC Saint-Charles-Garnier
Secondary: CatholicHenry Street High School
Secondary: PublicAll Saints Catholic Secondary School
Secondary: CatholicFather Leo J Austin Catholic Secondary School
Secondary: CatholicDonald A Wilson Secondary School
Secondary: PublicSinclair Secondary School
Secondary: Public-
Baycliffe Park
67 Baycliffe Dr, Whitby ON L1P 1W7 0.95km -
Country Lane Park
Whitby ON 1.23km -
Peel Park
Burns St (Athol St), Whitby ON 3.93km
-
Scotiabank
160 Taunton Rd W (at Brock St), Whitby ON L1R 3H8 2.63km -
TD Canada Trust Branch and ATM
3050 Garden St, Whitby ON L1R 2G7 2.78km -
Scotiabank
309 Dundas St W, Whitby ON L1N 2M6 2.99km












