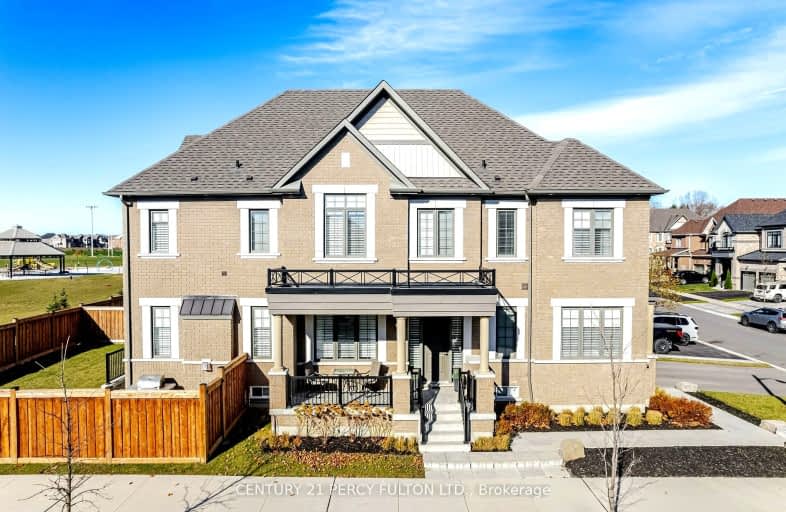Car-Dependent
- Most errands require a car.
46
/100
Some Transit
- Most errands require a car.
42
/100
Somewhat Bikeable
- Most errands require a car.
41
/100

All Saints Elementary Catholic School
Elementary: Catholic
2.18 km
Earl A Fairman Public School
Elementary: Public
1.62 km
St John the Evangelist Catholic School
Elementary: Catholic
1.13 km
St Marguerite d'Youville Catholic School
Elementary: Catholic
1.47 km
West Lynde Public School
Elementary: Public
1.41 km
Colonel J E Farewell Public School
Elementary: Public
1.13 km
ÉSC Saint-Charles-Garnier
Secondary: Catholic
4.70 km
Henry Street High School
Secondary: Public
2.00 km
All Saints Catholic Secondary School
Secondary: Catholic
2.10 km
Anderson Collegiate and Vocational Institute
Secondary: Public
3.78 km
Father Leo J Austin Catholic Secondary School
Secondary: Catholic
4.69 km
Donald A Wilson Secondary School
Secondary: Public
1.91 km
-
Peel Park
Burns St (Athol St), Whitby ON 2.63km -
Baycliffe Park
67 Baycliffe Dr, Whitby ON L1P 1W7 3.01km -
Country Lane Park
Whitby ON 3.11km
-
BMO Bank of Montreal
403 Brock St S, Whitby ON L1N 4K5 2.32km -
CIBC Cash Dispenser
700 Victoria St W, Whitby ON L1N 0E8 2.44km -
Scotiabank
700 Gordon St, Whitby ON L1N 5S9 3.68km






