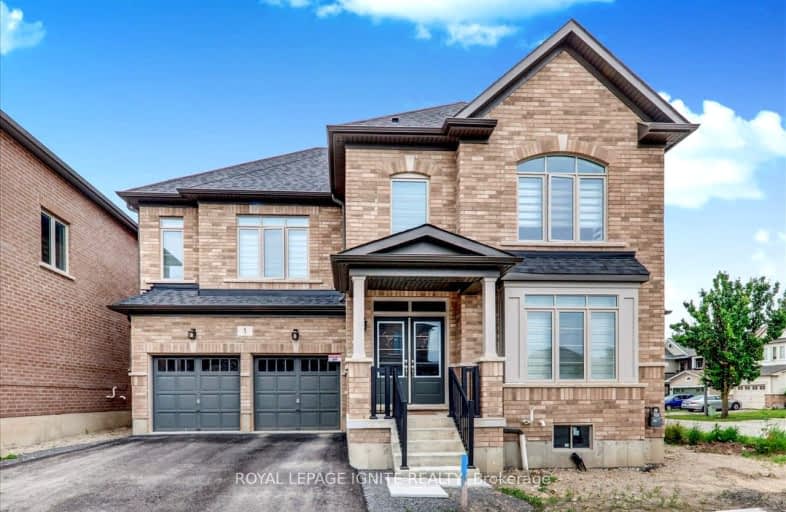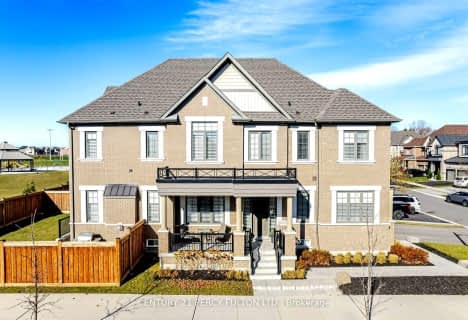Car-Dependent
- Most errands require a car.
Some Transit
- Most errands require a car.
Bikeable
- Some errands can be accomplished on bike.

Earl A Fairman Public School
Elementary: PublicSt John the Evangelist Catholic School
Elementary: CatholicSt Marguerite d'Youville Catholic School
Elementary: CatholicWest Lynde Public School
Elementary: PublicSir William Stephenson Public School
Elementary: PublicWhitby Shores P.S. Public School
Elementary: PublicHenry Street High School
Secondary: PublicAll Saints Catholic Secondary School
Secondary: CatholicAnderson Collegiate and Vocational Institute
Secondary: PublicFather Leo J Austin Catholic Secondary School
Secondary: CatholicDonald A Wilson Secondary School
Secondary: PublicAjax High School
Secondary: Public-
Central Park
Michael Blvd, Whitby ON 1.79km -
Kiwanis Heydenshore Park
Whitby ON L1N 0C1 2.61km -
E. A. Fairman park
3.14km
-
RBC Royal Bank
1761 Victoria St E (Thickson Rd S), Whitby ON L1N 9W4 3.43km -
TD Bank Financial Group
1603 Dundas St E, Whitby ON L1N 2K9 4.73km -
CIBC Cash Dispenser
2 Salem Rd S, Ajax ON L1S 7T7 5.14km











