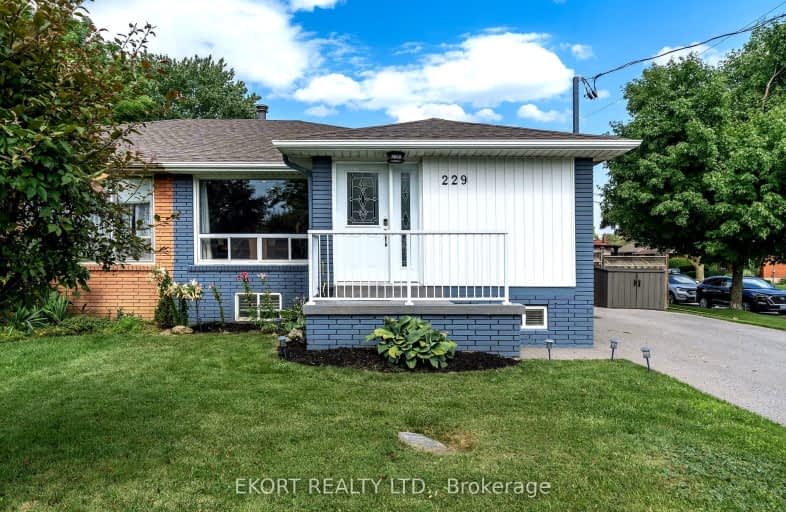
3D Walkthrough
Car-Dependent
- Most errands require a car.
49
/100
Some Transit
- Most errands require a car.
46
/100
Somewhat Bikeable
- Most errands require a car.
45
/100

St Theresa Catholic School
Elementary: Catholic
1.06 km
ÉÉC Jean-Paul II
Elementary: Catholic
0.27 km
C E Broughton Public School
Elementary: Public
0.87 km
Sir William Stephenson Public School
Elementary: Public
1.11 km
Pringle Creek Public School
Elementary: Public
1.58 km
Julie Payette
Elementary: Public
0.99 km
Henry Street High School
Secondary: Public
1.47 km
All Saints Catholic Secondary School
Secondary: Catholic
3.51 km
Anderson Collegiate and Vocational Institute
Secondary: Public
1.06 km
Father Leo J Austin Catholic Secondary School
Secondary: Catholic
3.79 km
Donald A Wilson Secondary School
Secondary: Public
3.37 km
Sinclair Secondary School
Secondary: Public
4.68 km

