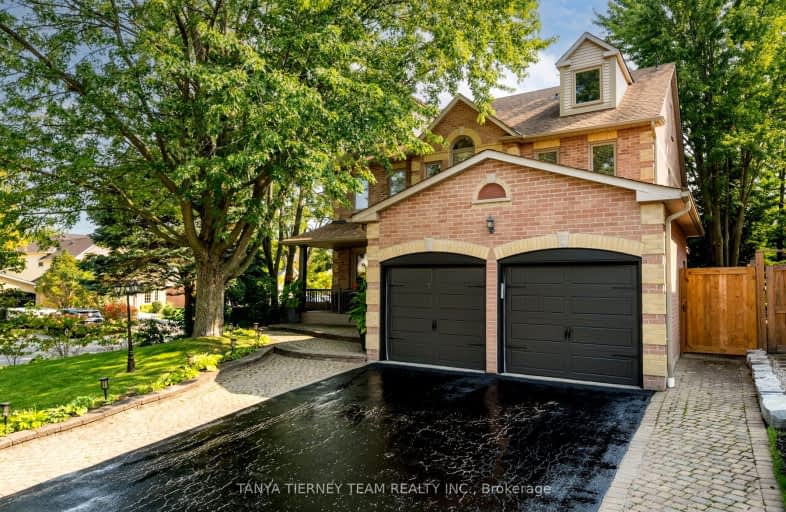Car-Dependent
- Most errands require a car.
46
/100
Some Transit
- Most errands require a car.
39
/100
Somewhat Bikeable
- Most errands require a car.
45
/100

All Saints Elementary Catholic School
Elementary: Catholic
1.60 km
Earl A Fairman Public School
Elementary: Public
1.24 km
St John the Evangelist Catholic School
Elementary: Catholic
0.98 km
St Marguerite d'Youville Catholic School
Elementary: Catholic
1.61 km
West Lynde Public School
Elementary: Public
1.51 km
Colonel J E Farewell Public School
Elementary: Public
0.63 km
ÉSC Saint-Charles-Garnier
Secondary: Catholic
4.12 km
Henry Street High School
Secondary: Public
2.02 km
All Saints Catholic Secondary School
Secondary: Catholic
1.52 km
Anderson Collegiate and Vocational Institute
Secondary: Public
3.45 km
Father Leo J Austin Catholic Secondary School
Secondary: Catholic
4.13 km
Donald A Wilson Secondary School
Secondary: Public
1.33 km
-
Central Park
Michael Blvd, Whitby ON 1.53km -
Baycliffe Park
67 Baycliffe Dr, Whitby ON L1P 1W7 2.52km -
Hobbs Park
28 Westport Dr, Whitby ON L1R 0J3 2.95km
-
Canmor Merchant Svc
600 Euclid St, Whitby ON L1N 5C2 1.44km -
RBC Royal Bank
480 Taunton Rd E (Baldwin), Whitby ON L1N 5R5 3.98km -
TD Bank Financial Group
80 Thickson Rd N (Nichol Ave), Whitby ON L1N 3R1 4.32km









