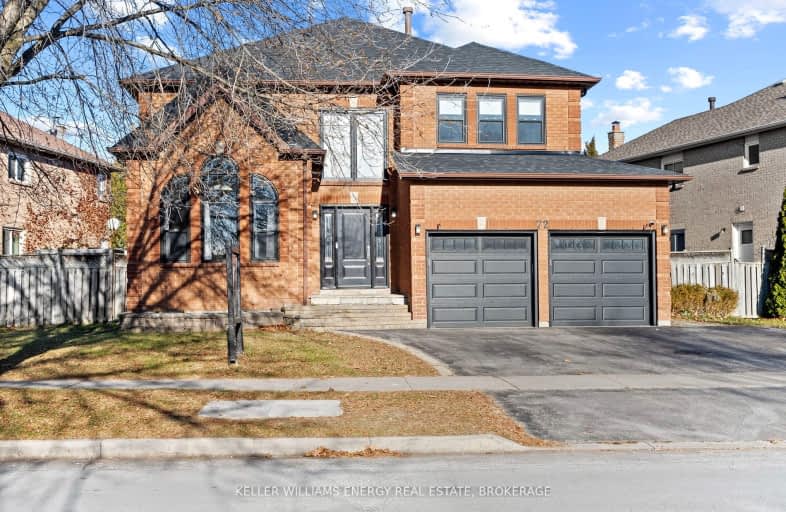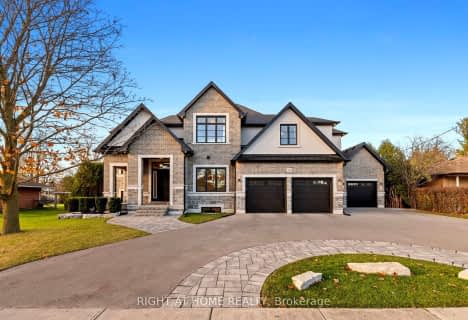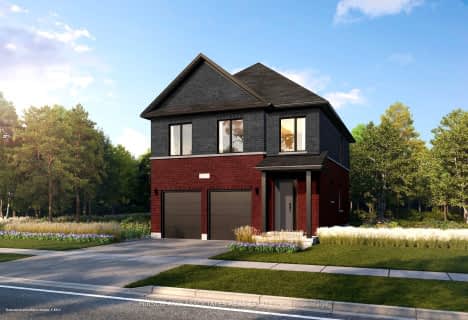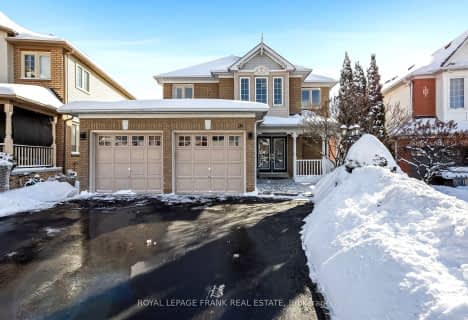Somewhat Walkable
- Some errands can be accomplished on foot.
Some Transit
- Most errands require a car.
Somewhat Bikeable
- Most errands require a car.

ÉIC Saint-Charles-Garnier
Elementary: CatholicSt Bernard Catholic School
Elementary: CatholicOrmiston Public School
Elementary: PublicFallingbrook Public School
Elementary: PublicSt Matthew the Evangelist Catholic School
Elementary: CatholicJack Miner Public School
Elementary: PublicÉSC Saint-Charles-Garnier
Secondary: CatholicAll Saints Catholic Secondary School
Secondary: CatholicAnderson Collegiate and Vocational Institute
Secondary: PublicFather Leo J Austin Catholic Secondary School
Secondary: CatholicDonald A Wilson Secondary School
Secondary: PublicSinclair Secondary School
Secondary: Public-
Willowbrook Park
0.73km -
Country Lane Park
Whitby ON 1.56km -
Whitby Soccer Dome
695 Rossland Rd W, Whitby ON 2km
-
TD Canada Trust ATM
110 Taunton Rd W, Whitby ON L1R 3H8 1.26km -
CoinFlip Bitcoin ATM
300 Dundas St E, Whitby ON L1N 2J1 2.96km -
BMO Bank of Montreal
1615 Dundas St E, Whitby ON L1N 2L1 3.78km
- — bath
- — bed
- — sqft
Lot 13 Robert Attersley Drive Drive East, Whitby, Ontario • L1R 0B6 • Taunton North













