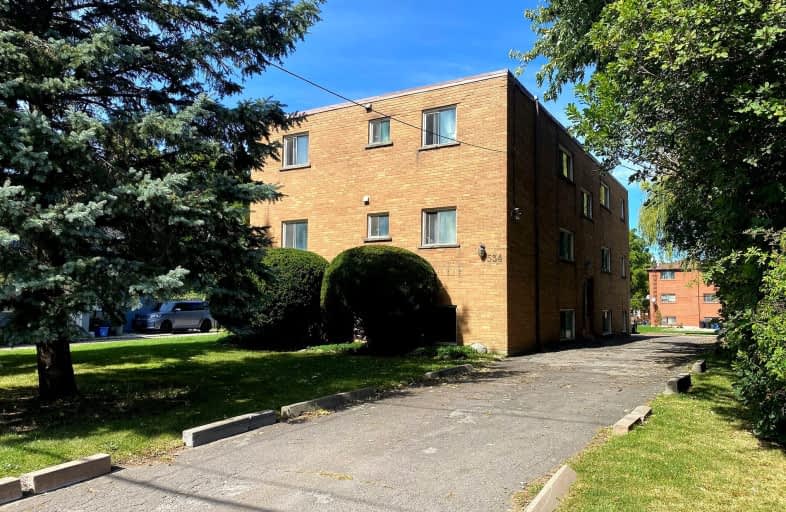Very Walkable
- Most errands can be accomplished on foot.
82
/100
Some Transit
- Most errands require a car.
45
/100
Bikeable
- Some errands can be accomplished on bike.
57
/100

St Theresa Catholic School
Elementary: Catholic
1.20 km
ÉÉC Jean-Paul II
Elementary: Catholic
0.93 km
C E Broughton Public School
Elementary: Public
0.84 km
Sir William Stephenson Public School
Elementary: Public
1.40 km
Pringle Creek Public School
Elementary: Public
1.28 km
Julie Payette
Elementary: Public
0.43 km
Henry Street High School
Secondary: Public
1.27 km
All Saints Catholic Secondary School
Secondary: Catholic
2.85 km
Anderson Collegiate and Vocational Institute
Secondary: Public
1.06 km
Father Leo J Austin Catholic Secondary School
Secondary: Catholic
3.36 km
Donald A Wilson Secondary School
Secondary: Public
2.72 km
Sinclair Secondary School
Secondary: Public
4.25 km
-
Central Park
Michael Blvd, Whitby ON 1.87km -
Hobbs Park
28 Westport Dr, Whitby ON L1R 0J3 2.37km -
Willow Park
50 Willow Park Dr, Whitby ON 3km
-
Localcoin Bitcoin ATM - Anderson Jug City
728 Anderson St, Whitby ON L1N 3V6 1.5km -
TD Bank Financial Group
80 Thickson Rd N (Nichol Ave), Whitby ON L1N 3R1 1.77km -
Scotiabank
601 Victoria St W (Whitby Shores Shoppjng Centre), Whitby ON L1N 0E4 2.56km


