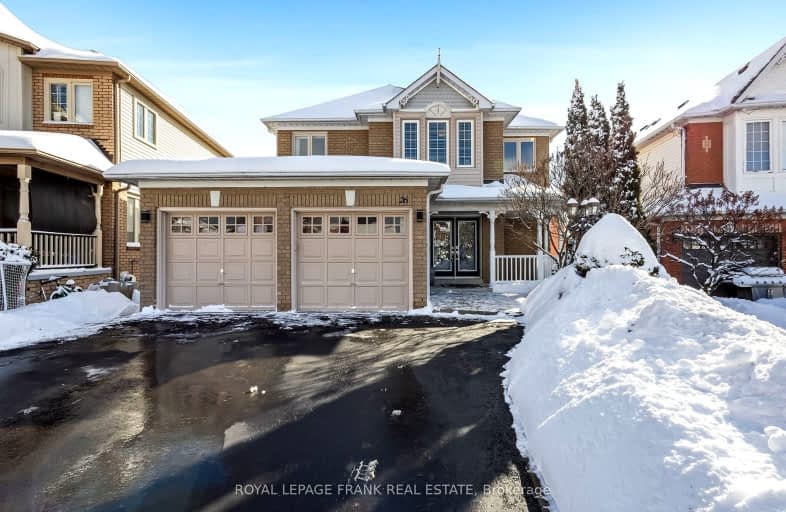Somewhat Walkable
- Some errands can be accomplished on foot.
Some Transit
- Most errands require a car.
Somewhat Bikeable
- Most errands require a car.

All Saints Elementary Catholic School
Elementary: CatholicÉIC Saint-Charles-Garnier
Elementary: CatholicOrmiston Public School
Elementary: PublicSt Matthew the Evangelist Catholic School
Elementary: CatholicSt Luke the Evangelist Catholic School
Elementary: CatholicJack Miner Public School
Elementary: PublicÉSC Saint-Charles-Garnier
Secondary: CatholicHenry Street High School
Secondary: PublicAll Saints Catholic Secondary School
Secondary: CatholicFather Leo J Austin Catholic Secondary School
Secondary: CatholicDonald A Wilson Secondary School
Secondary: PublicSinclair Secondary School
Secondary: Public-
Country Lane Park
Whitby ON 0.93km -
Baycliffe Park
67 Baycliffe Dr, Whitby ON L1P 1W7 1.57km -
Whitby Soccer Dome
695 Rossland Rd W, Whitby ON L1R 2P2 1.72km
-
TD Canada Trust ATM
110 Taunton Rd W, Whitby ON L1R 3H8 1.02km -
TD Bank Financial Group
3050 Garden St (at Rossland Rd), Whitby ON L1R 2G7 1.39km -
TD Bank Financial Group
920 Taunton Rd E, Whitby ON L1R 3L8 3.94km
- — bath
- — bed
- — sqft
Lot 13 Robert Attersley Drive Drive East, Whitby, Ontario • L1R 0B6 • Taunton North








