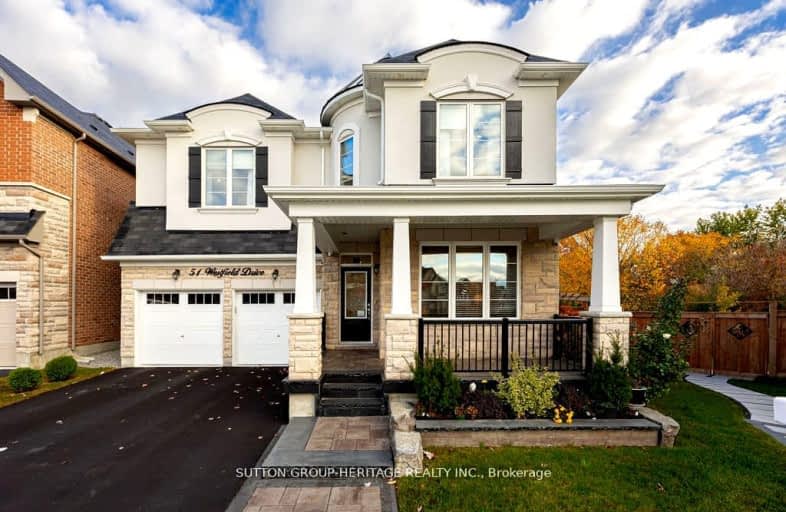Car-Dependent
- Almost all errands require a car.
10
/100
Some Transit
- Most errands require a car.
41
/100
Somewhat Bikeable
- Most errands require a car.
29
/100

All Saints Elementary Catholic School
Elementary: Catholic
1.93 km
Earl A Fairman Public School
Elementary: Public
1.88 km
St John the Evangelist Catholic School
Elementary: Catholic
1.55 km
West Lynde Public School
Elementary: Public
1.95 km
Colonel J E Farewell Public School
Elementary: Public
0.81 km
Captain Michael VandenBos Public School
Elementary: Public
2.28 km
ÉSC Saint-Charles-Garnier
Secondary: Catholic
4.44 km
Archbishop Denis O'Connor Catholic High School
Secondary: Catholic
4.36 km
Henry Street High School
Secondary: Public
2.52 km
All Saints Catholic Secondary School
Secondary: Catholic
1.84 km
Father Leo J Austin Catholic Secondary School
Secondary: Catholic
4.64 km
Donald A Wilson Secondary School
Secondary: Public
1.68 km
-
Country Lane Park
Whitby ON 2.76km -
Ormiston Park
Whitby ON 3.86km -
Whitby Optimist Park
4.69km
-
Scotia Bank
309 Dundas St W, Whitby ON L1N 2M6 1.11km -
TD Bank Financial Group
404 Dundas St W, Whitby ON L1N 2M7 2.27km -
BDC - Business Development Bank of Canada
400 Dundas St W, Whitby ON L1N 2M7 2.31km








