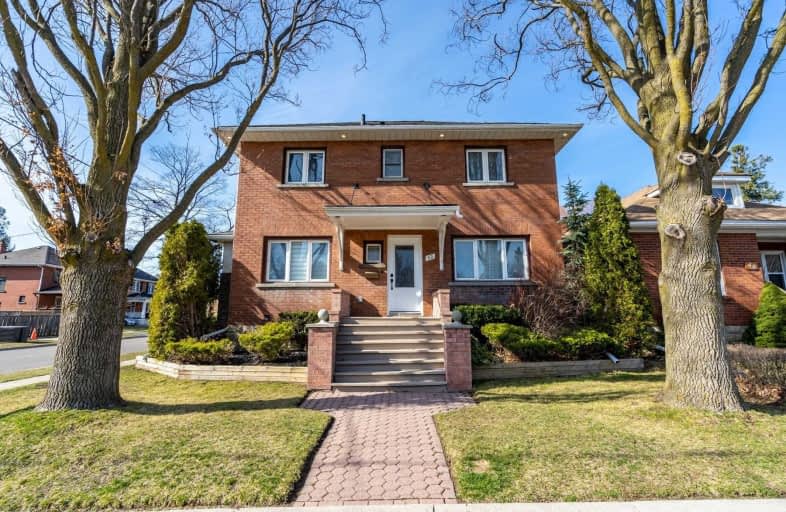
Mary Street Community School
Elementary: Public
1.55 km
Hillsdale Public School
Elementary: Public
1.15 km
Beau Valley Public School
Elementary: Public
1.34 km
Sunset Heights Public School
Elementary: Public
1.67 km
St Christopher Catholic School
Elementary: Catholic
1.32 km
Dr S J Phillips Public School
Elementary: Public
0.25 km
DCE - Under 21 Collegiate Institute and Vocational School
Secondary: Public
2.21 km
Father Donald MacLellan Catholic Sec Sch Catholic School
Secondary: Catholic
1.84 km
Durham Alternative Secondary School
Secondary: Public
2.35 km
Monsignor Paul Dwyer Catholic High School
Secondary: Catholic
1.65 km
R S Mclaughlin Collegiate and Vocational Institute
Secondary: Public
1.58 km
O'Neill Collegiate and Vocational Institute
Secondary: Public
0.93 km














