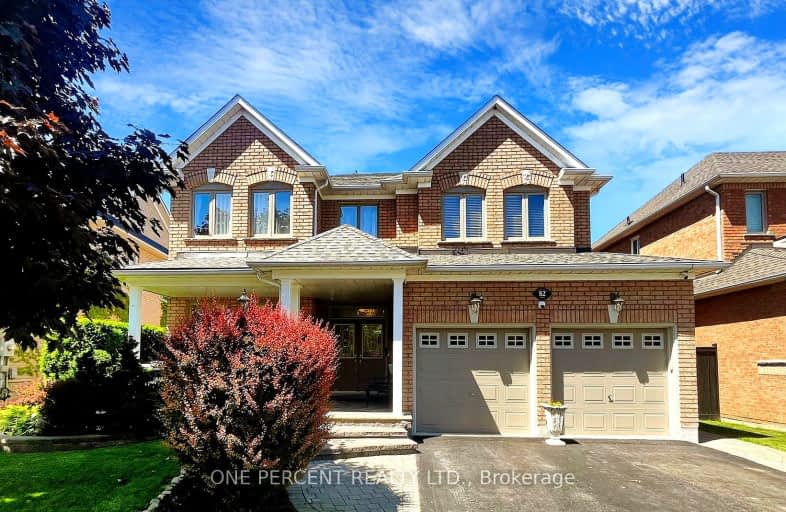Car-Dependent
- Almost all errands require a car.
10
/100
Some Transit
- Most errands require a car.
33
/100
Somewhat Bikeable
- Most errands require a car.
26
/100

All Saints Elementary Catholic School
Elementary: Catholic
1.70 km
Colonel J E Farewell Public School
Elementary: Public
2.27 km
St Luke the Evangelist Catholic School
Elementary: Catholic
0.99 km
Jack Miner Public School
Elementary: Public
1.68 km
Captain Michael VandenBos Public School
Elementary: Public
1.13 km
Williamsburg Public School
Elementary: Public
0.49 km
ÉSC Saint-Charles-Garnier
Secondary: Catholic
2.36 km
Henry Street High School
Secondary: Public
4.65 km
All Saints Catholic Secondary School
Secondary: Catholic
1.69 km
Father Leo J Austin Catholic Secondary School
Secondary: Catholic
3.56 km
Donald A Wilson Secondary School
Secondary: Public
1.86 km
Sinclair Secondary School
Secondary: Public
3.71 km
-
Baycliffe Park
67 Baycliffe Dr, Whitby ON L1P 1W7 0.43km -
Country Lane Park
Whitby ON 0.96km -
Whitby Soccer Dome
695 ROSSLAND Rd W, Whitby ON 1.95km
-
RBC Royal Bank
714 Rossland Rd E (Garden), Whitby ON L1N 9L3 3.45km -
TD Bank Financial Group
404 Dundas St W, Whitby ON L1N 2M7 4.04km -
Scotiabank
309 Dundas St W, Whitby ON L1N 2M6 4.1km






