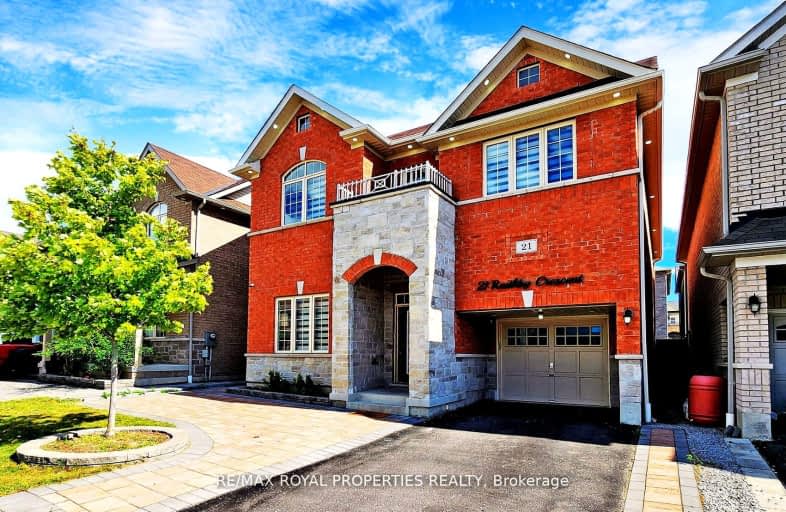Car-Dependent
- Most errands require a car.
26
/100
Some Transit
- Most errands require a car.
39
/100
Somewhat Bikeable
- Most errands require a car.
45
/100

Unnamed Mulberry Meadows Public School
Elementary: Public
0.34 km
St Teresa of Calcutta Catholic School
Elementary: Catholic
1.82 km
Terry Fox Public School
Elementary: Public
1.79 km
Romeo Dallaire Public School
Elementary: Public
2.27 km
Michaëlle Jean Public School
Elementary: Public
2.33 km
Cadarackque Public School
Elementary: Public
1.89 km
Archbishop Denis O'Connor Catholic High School
Secondary: Catholic
2.47 km
All Saints Catholic Secondary School
Secondary: Catholic
3.84 km
Donald A Wilson Secondary School
Secondary: Public
3.79 km
Notre Dame Catholic Secondary School
Secondary: Catholic
1.77 km
Ajax High School
Secondary: Public
3.82 km
J Clarke Richardson Collegiate
Secondary: Public
1.66 km
-
Ajax Waterfront
5.82km -
Ajax Rotary Park
177 Lake Drwy W (Bayly), Ajax ON L1S 7J1 7.05km -
Beverley Morgan Community Park
2155 Liverpool Rd (Liverpool Road, north of Finch Avenue), Pickering ON L1X 1V4 7.53km
-
TD Bank Financial Group
75 Bayly St W (Bayly and Harwood), Ajax ON L1S 7K7 4.11km -
HODL Bitcoin ATM - Happy Way Whitby
110 Dunlop St E, Whitby ON L1N 6J8 5.36km -
RBC Royal Bank
307 Brock St S, Whitby ON L1N 4K3 5.38km





