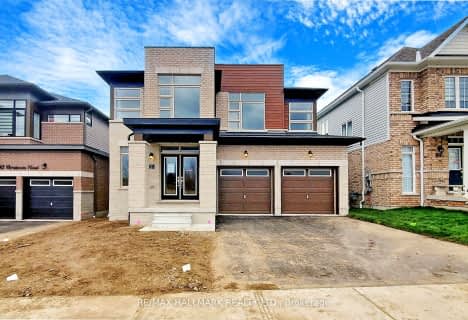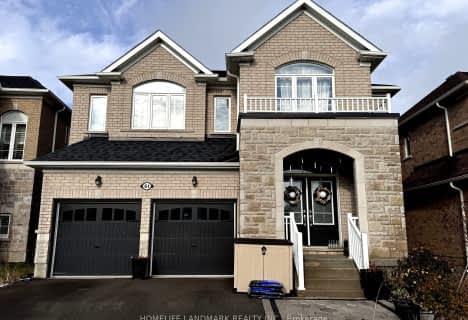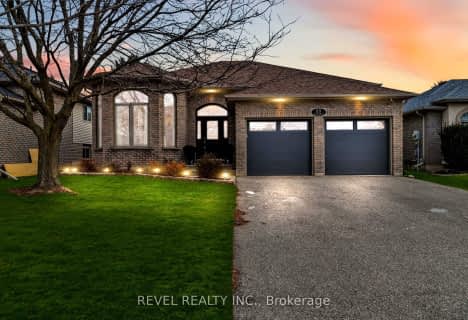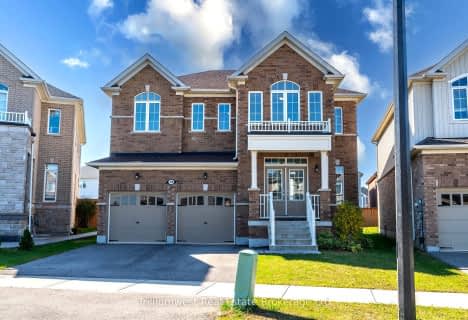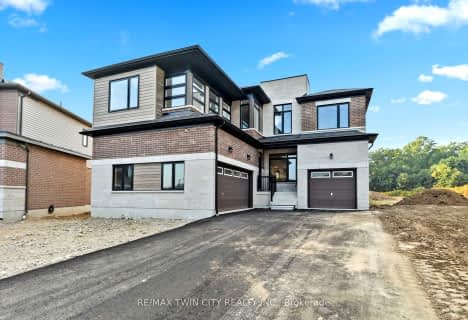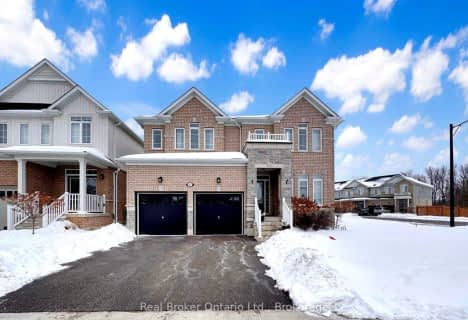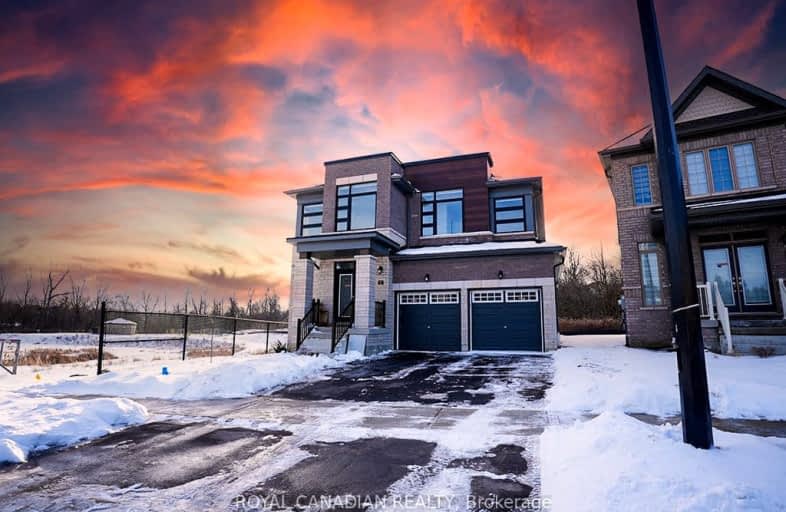
Car-Dependent
- Almost all errands require a car.
Somewhat Bikeable
- Almost all errands require a car.

Holy Family School
Elementary: CatholicParis Central Public School
Elementary: PublicGlen Morris Central Public School
Elementary: PublicSacred Heart Catholic Elementary School
Elementary: CatholicNorth Ward School
Elementary: PublicCobblestone Elementary School
Elementary: PublicW Ross Macdonald Deaf Blind Secondary School
Secondary: ProvincialW Ross Macdonald Provincial Secondary School
Secondary: ProvincialTollgate Technological Skills Centre Secondary School
Secondary: PublicParis District High School
Secondary: PublicSt John's College
Secondary: CatholicAssumption College School School
Secondary: Catholic-
Simply Grand Dog Park
8 Green Lane (Willow St.), Paris ON N3L 3E1 0.83km -
ABC recreation
65 Curtis Ave N, Paris ON N3L 3W1 1.4km -
Forest Park
1.57km
-
CIBC
88 Grand River St N, Brant ON N3L 2M2 1.53km -
TD Canada Trust Branch and ATM
53 Grand River St N, Paris ON N3L 2M3 1.56km -
Meridian Credit Union ATM
300 King George Rd, Brantford ON N3R 5L8 8.22km


