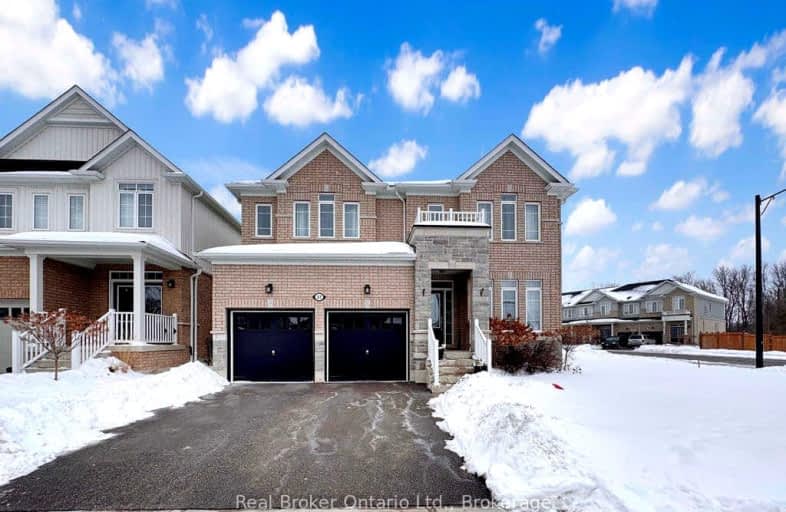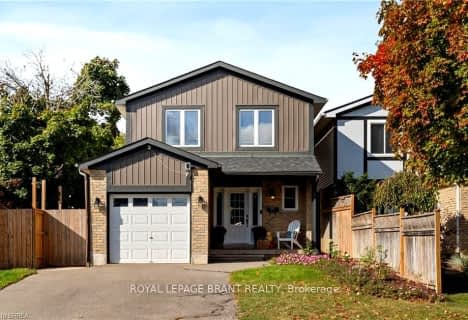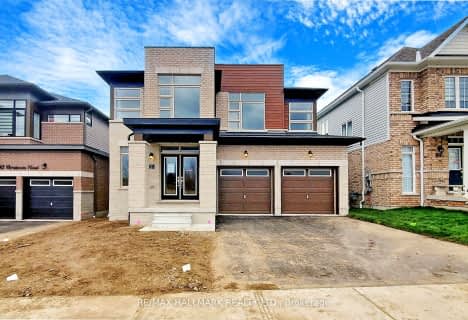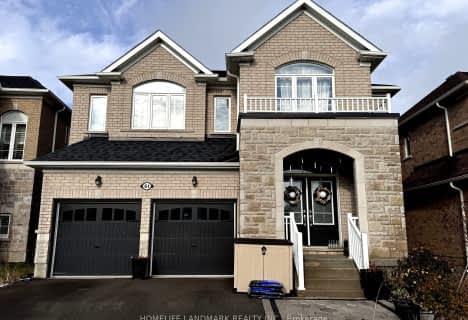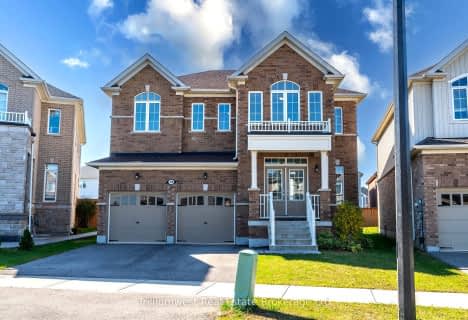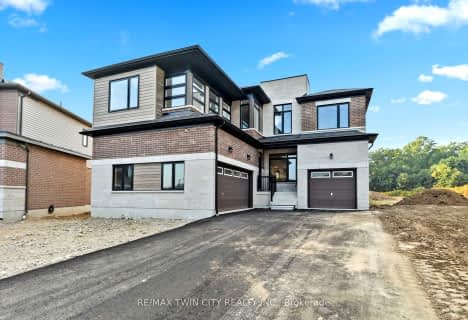Car-Dependent
- Most errands require a car.
Somewhat Bikeable
- Most errands require a car.

Holy Family School
Elementary: CatholicParis Central Public School
Elementary: PublicSacred Heart Catholic Elementary School
Elementary: CatholicNorth Ward School
Elementary: PublicCedar Creek Public School
Elementary: PublicCobblestone Elementary School
Elementary: PublicW Ross Macdonald Deaf Blind Secondary School
Secondary: ProvincialW Ross Macdonald Provincial Secondary School
Secondary: ProvincialTollgate Technological Skills Centre Secondary School
Secondary: PublicParis District High School
Secondary: PublicSt John's College
Secondary: CatholicAssumption College School School
Secondary: Catholic-
Lion's Park
96 Laurel St, Paris ON N3L 3K2 2.88km -
Simply Grand Dog Park
8 Green Lane (Willow St.), Paris ON N3L 3E1 3.05km -
ABC recreation
65 Curtis Ave N, Paris ON N3L 3W1 3.33km
-
CIBC
88 Grand River St N, Brant ON N3L 2M2 2.86km -
TD Canada Trust Branch and ATM
53 Grand River St N, Paris ON N3L 2M3 2.95km -
TD Canada Trust ATM
128 King St (Maple Ave. N.), Burford ON N0E 1A0 12.9km
