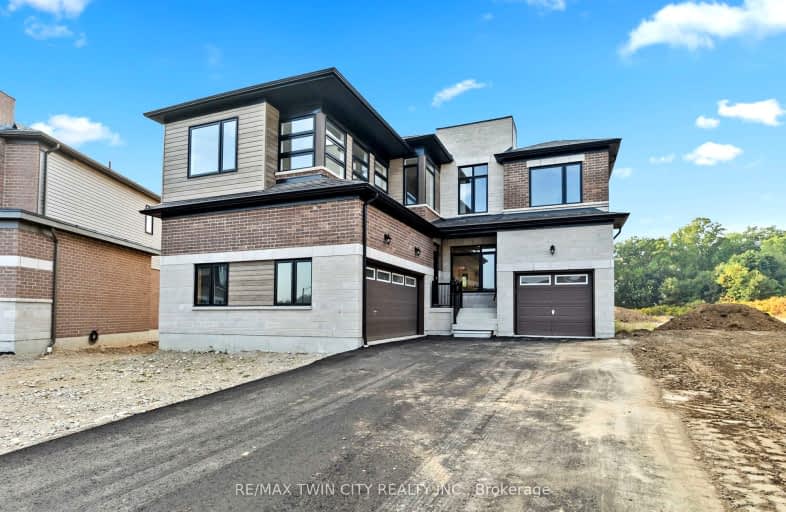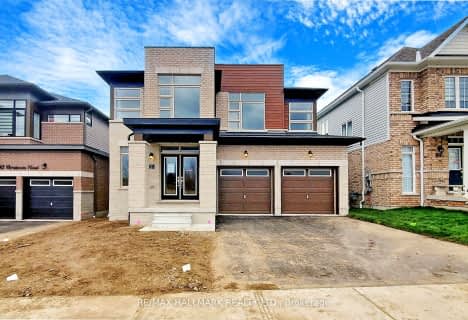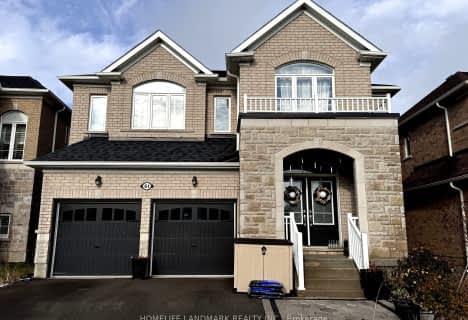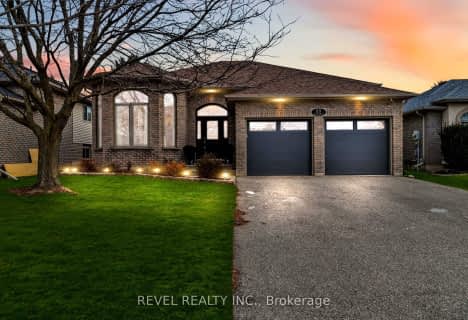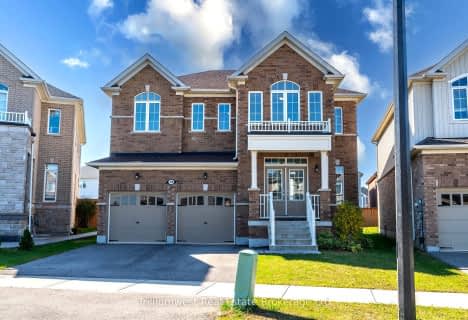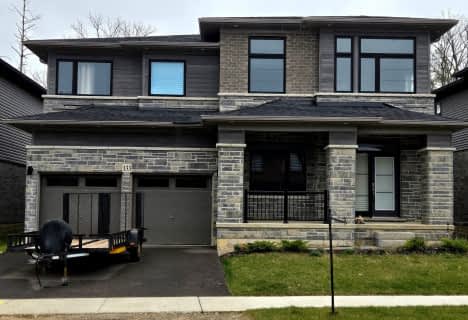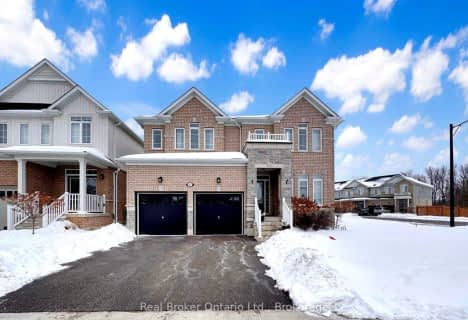Car-Dependent
- Most errands require a car.
Somewhat Bikeable
- Almost all errands require a car.

Holy Family School
Elementary: CatholicParis Central Public School
Elementary: PublicGlen Morris Central Public School
Elementary: PublicSacred Heart Catholic Elementary School
Elementary: CatholicNorth Ward School
Elementary: PublicCobblestone Elementary School
Elementary: PublicW Ross Macdonald Deaf Blind Secondary School
Secondary: ProvincialW Ross Macdonald Provincial Secondary School
Secondary: ProvincialTollgate Technological Skills Centre Secondary School
Secondary: PublicParis District High School
Secondary: PublicSt John's College
Secondary: CatholicAssumption College School School
Secondary: Catholic-
Simply Grand Dog Park
8 Green Lane (Willow St.), Paris ON N3L 3E1 1.05km -
Forest Park
1.34km -
Abc Recreation
19 Mulberry St, Paris ON N3L 3C4 1.63km
-
Your Neighbourhood Credit Union
75 Grand River St N, Paris ON N3L 2M3 1.32km -
CIBC
99 King Edward St, Paris ON N3L 0A1 2.16km -
CIBC
178 Brant Rd, St. George ON N0E 1N0 8.15km
