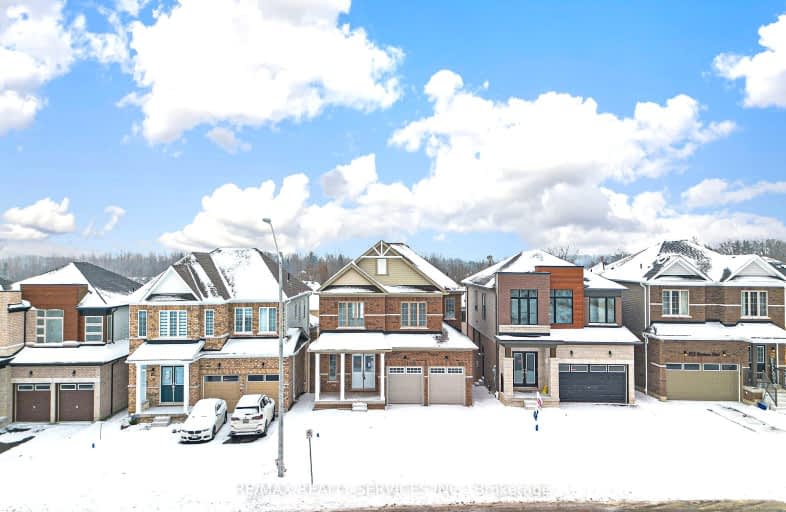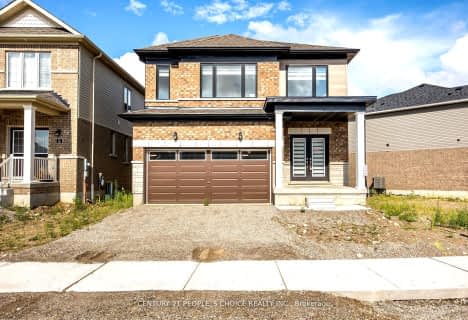Car-Dependent
- Most errands require a car.
29
/100
Somewhat Bikeable
- Almost all errands require a car.
22
/100

Holy Family School
Elementary: Catholic
1.00 km
Paris Central Public School
Elementary: Public
1.61 km
Glen Morris Central Public School
Elementary: Public
7.75 km
Sacred Heart Catholic Elementary School
Elementary: Catholic
3.91 km
North Ward School
Elementary: Public
1.65 km
Cobblestone Elementary School
Elementary: Public
3.44 km
W Ross Macdonald Deaf Blind Secondary School
Secondary: Provincial
8.90 km
W Ross Macdonald Provincial Secondary School
Secondary: Provincial
8.90 km
Tollgate Technological Skills Centre Secondary School
Secondary: Public
8.67 km
Paris District High School
Secondary: Public
0.80 km
St John's College
Secondary: Catholic
8.94 km
Assumption College School School
Secondary: Catholic
11.59 km
-
Simply Grand Dog Park
8 Green Lane (Willow St.), Paris ON N3L 3E1 0.99km -
Brant Park
119 Jennings Rd (Oakhill Drive), Brantford ON N3T 5L7 8.48km -
Dunsdon Park
6 Tollgate Rd (Somerset Road), Brantford ON 9.03km
-
President's Choice Financial Pavilion and ATM
290 King George Rd Nth Hiway 24, Brantford ON N3R 5L8 8.56km -
Scotiabank
265 King George Rd, Brantford ON N3R 6Y1 8.58km -
CIBC
151 King George Rd, Brantford ON N3R 5K7 9.01km














