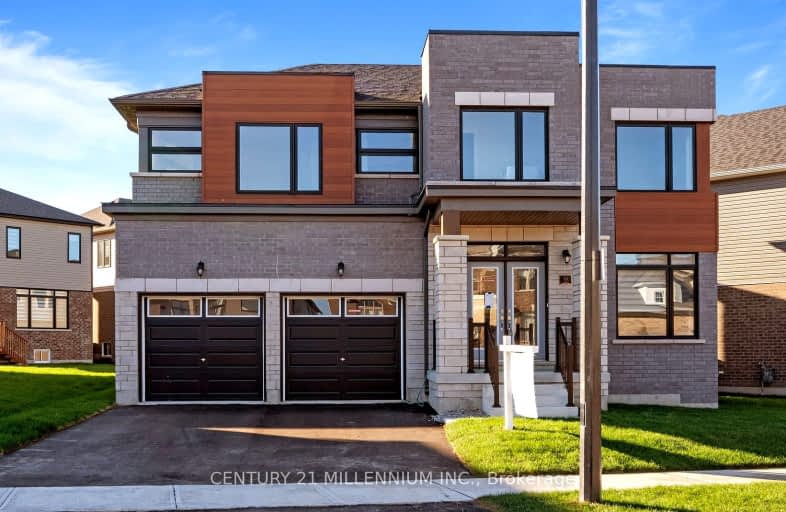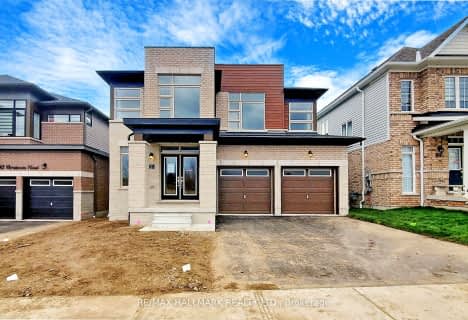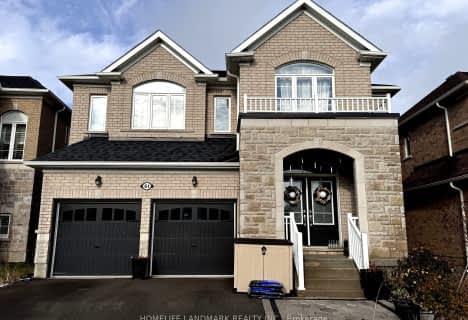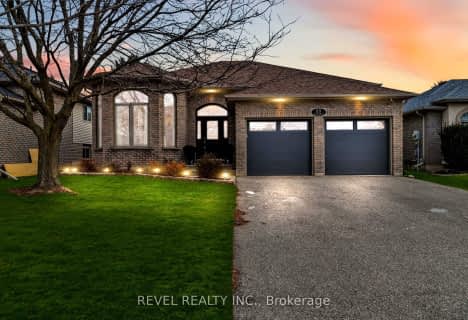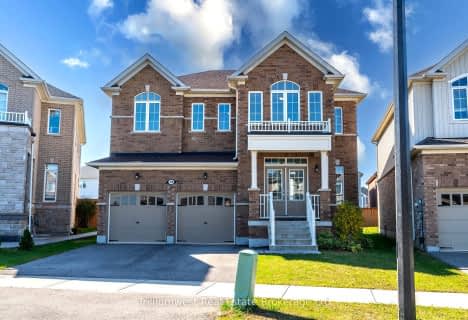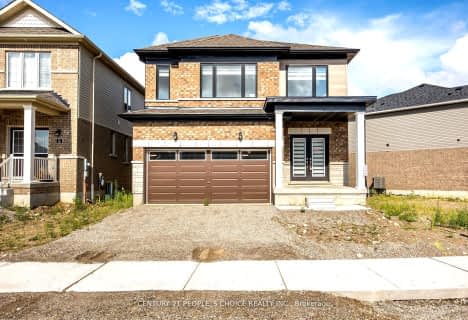Car-Dependent
- Most errands require a car.
Somewhat Bikeable
- Almost all errands require a car.

Holy Family School
Elementary: CatholicParis Central Public School
Elementary: PublicGlen Morris Central Public School
Elementary: PublicSacred Heart Catholic Elementary School
Elementary: CatholicNorth Ward School
Elementary: PublicCobblestone Elementary School
Elementary: PublicW Ross Macdonald Deaf Blind Secondary School
Secondary: ProvincialW Ross Macdonald Provincial Secondary School
Secondary: ProvincialTollgate Technological Skills Centre Secondary School
Secondary: PublicParis District High School
Secondary: PublicSt John's College
Secondary: CatholicAssumption College School School
Secondary: Catholic-
Simply Grand Dog Park
8 Green Lane (Willow St.), Paris ON N3L 3E1 1.02km -
Abc Recreation
19 Mulberry St, Paris ON N3L 3C4 1.74km -
Lion's Park
96 Laurel St, Paris ON N3L 3K2 1.91km
-
CIBC
99 King Edward St, Paris ON N3L 0A1 2.36km -
RBC Royal Bank
300 King George Rd (King George Road), Brantford ON N3R 5L8 8.43km -
TD Bank Financial Group
265 King George Rd, Brantford ON N3R 6Y1 8.61km
