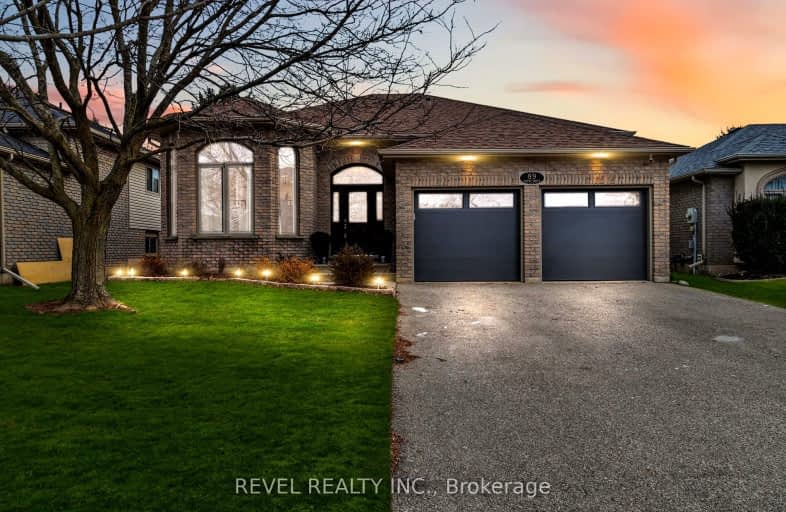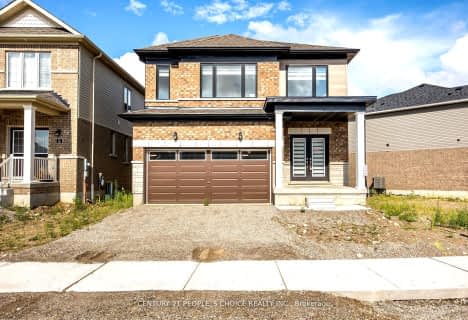Car-Dependent
- Most errands require a car.
25
/100
Somewhat Bikeable
- Most errands require a car.
29
/100

Holy Family School
Elementary: Catholic
2.75 km
Paris Central Public School
Elementary: Public
1.39 km
St. Theresa School
Elementary: Catholic
7.26 km
Sacred Heart Catholic Elementary School
Elementary: Catholic
5.76 km
North Ward School
Elementary: Public
2.74 km
Cobblestone Elementary School
Elementary: Public
0.93 km
W Ross Macdonald Provincial Secondary School
Secondary: Provincial
11.36 km
Tollgate Technological Skills Centre Secondary School
Secondary: Public
8.03 km
Paris District High School
Secondary: Public
2.42 km
St John's College
Secondary: Catholic
8.10 km
Brantford Collegiate Institute and Vocational School
Secondary: Public
9.97 km
Assumption College School School
Secondary: Catholic
9.73 km
-
Bean Park
Spencer St (at Race St.), Paris ON 0.91km -
Optimist Park
3 Catherine St (Creeden St), Paris ON 1.04km -
Lion's Park
96 Laurel St, Paris ON N3L 3K2 1.23km
-
CIBC
99 King Edward St, Paris ON N3L 0A1 0.57km -
TD Canada Trust Branch and ATM
53 Grand River St N, Paris ON N3L 2M3 1.22km -
CIBC
151 King George Rd, Brantford ON N3R 5K7 8.65km














