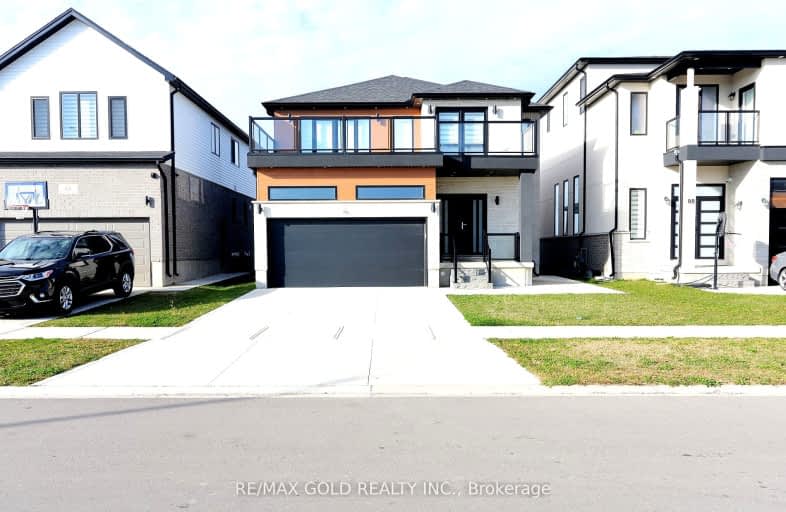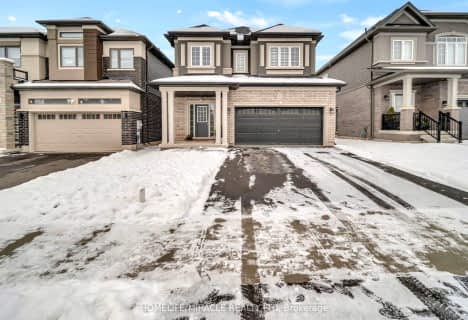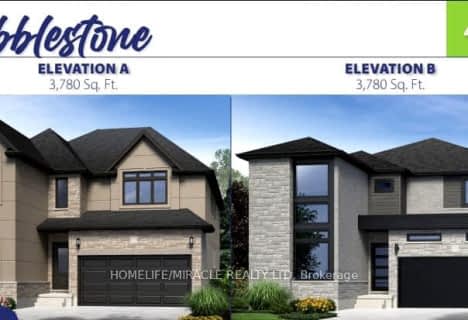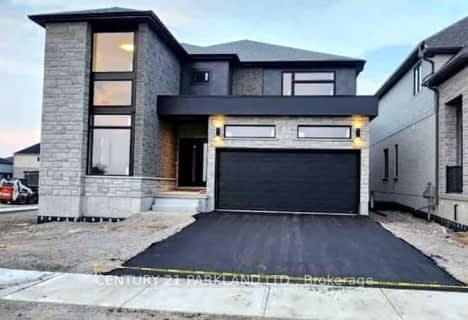Car-Dependent
- Almost all errands require a car.
Somewhat Bikeable
- Most errands require a car.

Holy Family School
Elementary: CatholicParis Central Public School
Elementary: PublicSt. Theresa School
Elementary: CatholicSacred Heart Catholic Elementary School
Elementary: CatholicNorth Ward School
Elementary: PublicCobblestone Elementary School
Elementary: PublicW Ross Macdonald Provincial Secondary School
Secondary: ProvincialTollgate Technological Skills Centre Secondary School
Secondary: PublicParis District High School
Secondary: PublicSt John's College
Secondary: CatholicBrantford Collegiate Institute and Vocational School
Secondary: PublicAssumption College School School
Secondary: Catholic-
Lion's Park
96 Laurel St, Paris ON N3L 3K2 2km -
Abc Recreation
19 Mulberry St, Paris ON N3L 3C4 3.22km -
Simply Grand Dog Park
8 Green Lane (Willow St.), Paris ON N3L 3E1 3.98km
-
CIBC
99 King Edward St, Paris ON N3L 0A1 1.44km -
Your Neighbourhood Credit Union
75 Grand River St N, Paris ON N3L 2M3 2.28km -
President's Choice Financial Pavilion and ATM
290 King George Rd Nth Hiway 24, Brantford ON N3R 5L8 9.29km





















