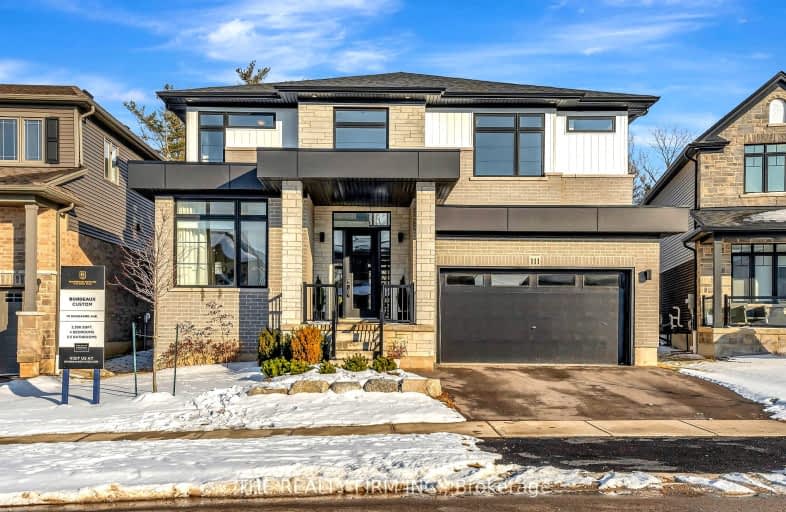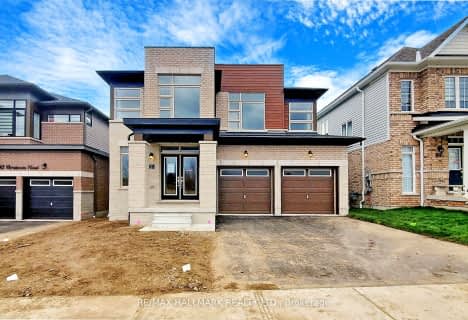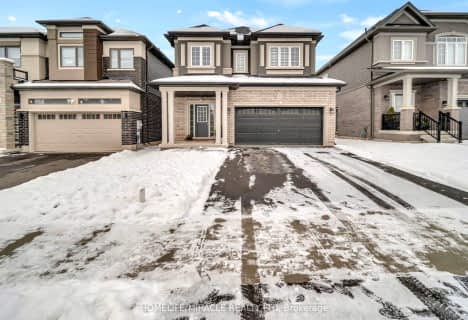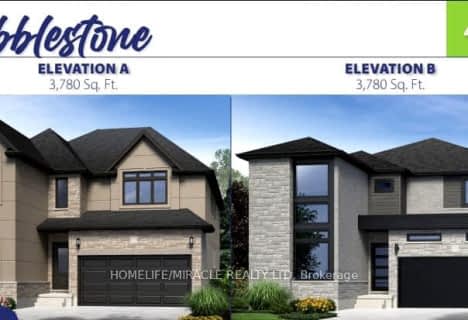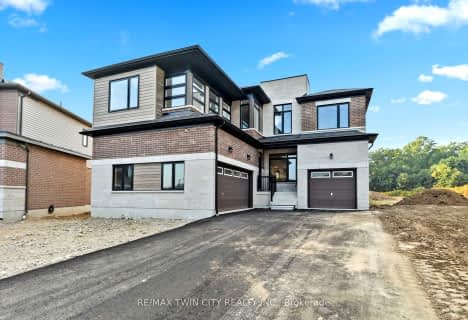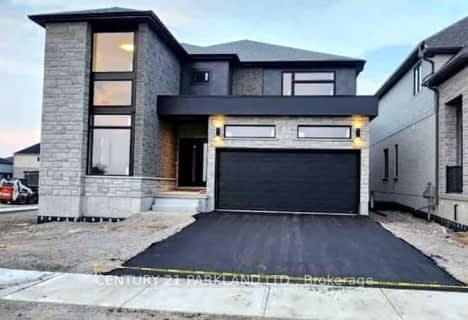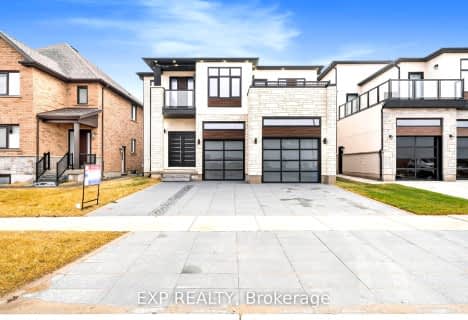Car-Dependent
- Almost all errands require a car.
Somewhat Bikeable
- Almost all errands require a car.

Holy Family School
Elementary: CatholicParis Central Public School
Elementary: PublicSt. Theresa School
Elementary: CatholicSacred Heart Catholic Elementary School
Elementary: CatholicNorth Ward School
Elementary: PublicCobblestone Elementary School
Elementary: PublicW Ross Macdonald Provincial Secondary School
Secondary: ProvincialTollgate Technological Skills Centre Secondary School
Secondary: PublicParis District High School
Secondary: PublicSt John's College
Secondary: CatholicBrantford Collegiate Institute and Vocational School
Secondary: PublicAssumption College School School
Secondary: Catholic-
Playpower LT Canada Inc
326 Grand River St N, Paris ON N3L 3R7 0.66km -
Bean Park
Spencer St (at Race St.), Paris ON 0.83km -
Lion's Park
96 Laurel St, Paris ON N3L 3K2 1.34km
-
CIBC
88 Grand River St N, Brant ON N3L 2M2 1.38km -
Meridian Credit Union ATM
300 King George Rd, Brantford ON N3R 5L8 8.27km -
TD Canada Trust ATM
265 King George Rd, Brantford ON N3R 6Y1 8.33km
