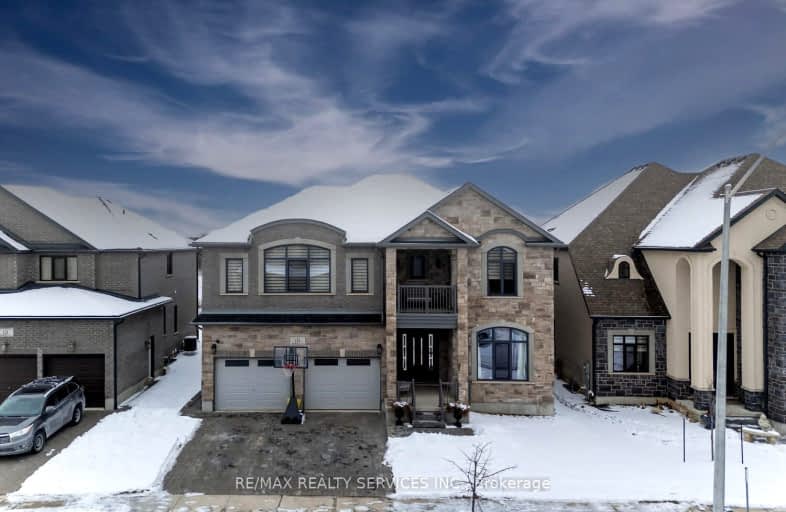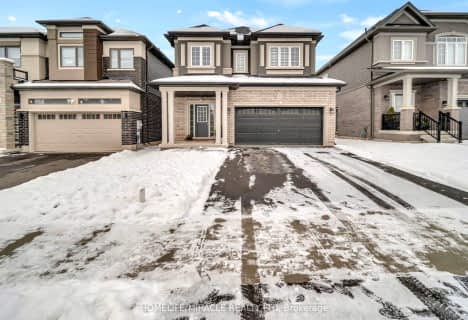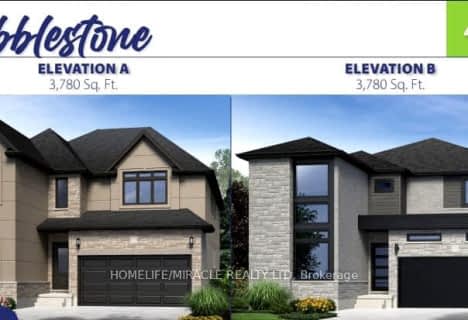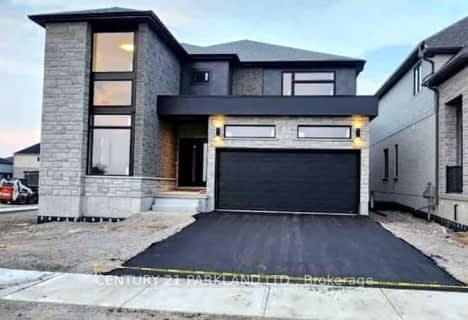
Holy Family School
Elementary: CatholicParis Central Public School
Elementary: PublicSt. Theresa School
Elementary: CatholicSacred Heart Catholic Elementary School
Elementary: CatholicNorth Ward School
Elementary: PublicCobblestone Elementary School
Elementary: PublicW Ross Macdonald Provincial Secondary School
Secondary: ProvincialTollgate Technological Skills Centre Secondary School
Secondary: PublicParis District High School
Secondary: PublicSt John's College
Secondary: CatholicBrantford Collegiate Institute and Vocational School
Secondary: PublicAssumption College School School
Secondary: Catholic-
Lion's Park
96 Laurel St, Paris ON N3L 3K2 1.65km -
Bean Park
Spencer St (at Race St.), Paris ON 2.07km -
Abc Recreation
19 Mulberry St, Paris ON N3L 3C4 2.74km
-
TD Bank Financial Group
53 Grand River St N (Mechanic St.), Paris ON N3L 2M3 2.03km -
CIBC
113 King St E (Maple Ave. S.), Burford ON N0E 1A0 8.71km -
Scotiabank
265 King George Rd, Brantford ON N3R 6Y1 9.46km





















