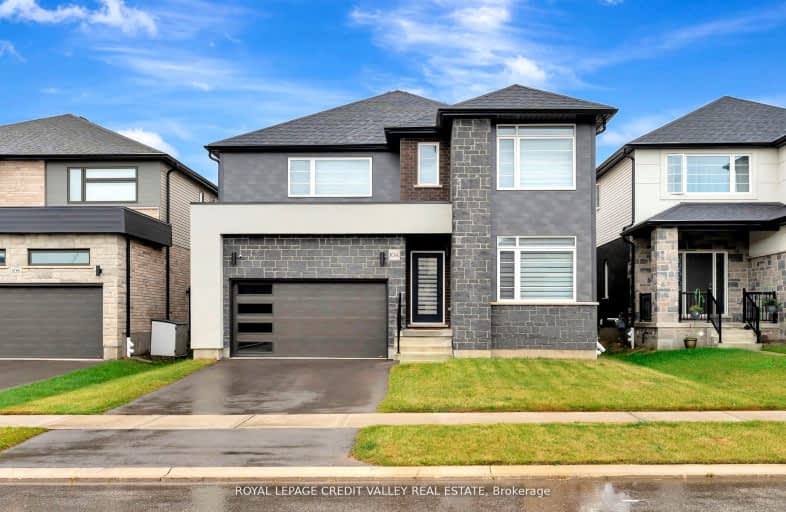Car-Dependent
- Almost all errands require a car.
0
/100

Holy Family School
Elementary: Catholic
3.45 km
Paris Central Public School
Elementary: Public
2.23 km
St. Theresa School
Elementary: Catholic
7.38 km
Sacred Heart Catholic Elementary School
Elementary: Catholic
6.06 km
North Ward School
Elementary: Public
3.22 km
Cobblestone Elementary School
Elementary: Public
0.40 km
W Ross Macdonald Provincial Secondary School
Secondary: Provincial
12.51 km
Tollgate Technological Skills Centre Secondary School
Secondary: Public
8.85 km
Paris District High School
Secondary: Public
3.22 km
St John's College
Secondary: Catholic
8.84 km
Brantford Collegiate Institute and Vocational School
Secondary: Public
10.56 km
Assumption College School School
Secondary: Catholic
9.99 km
-
Optimist Park
3 Catherine St (Creeden St), Paris ON 2.21km -
Abc Recreation
19 Mulberry St, Paris ON N3L 3C4 3km -
Simply Grand Dog Park
8 Green Lane (Willow St.), Paris ON N3L 3E1 3.96km
-
BMO Bank of Montreal
68 Grand River St N, Paris ON N3L 2M2 2.16km -
TD Bank Financial Group
53 Grand River St N (Mechanic St.), Paris ON N3L 2M3 2.17km -
CIBC
1337 Colborne St W, Burford ON N3T 5L7 7.67km














