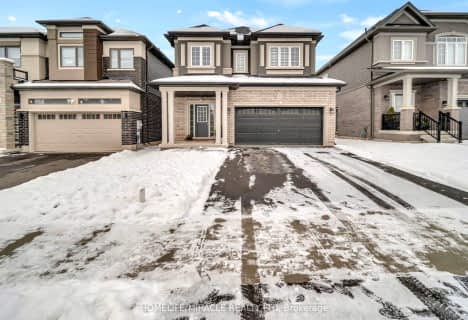Car-Dependent
- Most errands require a car.
Somewhat Bikeable
- Most errands require a car.

Holy Family School
Elementary: CatholicParis Central Public School
Elementary: PublicSt. Theresa School
Elementary: CatholicSacred Heart Catholic Elementary School
Elementary: CatholicNorth Ward School
Elementary: PublicCobblestone Elementary School
Elementary: PublicW Ross Macdonald Provincial Secondary School
Secondary: ProvincialTollgate Technological Skills Centre Secondary School
Secondary: PublicParis District High School
Secondary: PublicSt John's College
Secondary: CatholicBrantford Collegiate Institute and Vocational School
Secondary: PublicAssumption College School School
Secondary: Catholic-
Simply Grand Dog Park
8 Green Lane (Willow St.), Paris ON N3L 3E1 3.41km -
Brant Park
119 Jennings Rd (Oakhill Drive), Brantford ON N3T 5L7 7.47km -
Waterworks Park
Brantford ON 8.76km
-
TD Canada Trust Branch and ATM
53 Grand River St N, Paris ON N3L 2M3 1.61km -
President's Choice Financial Pavilion and ATM
290 King George Rd Nth Hiway 24, Brantford ON N3R 5L8 9.19km -
Scotiabank
321 St Paul Ave, Brantford ON N3R 4M9 9.84km





















