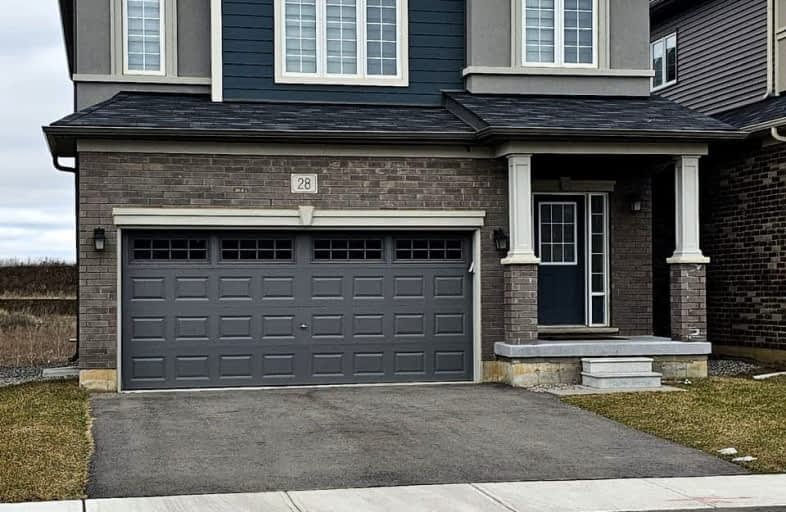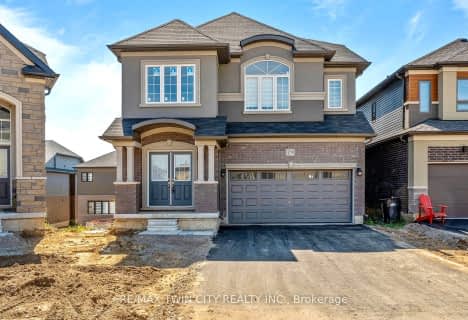Car-Dependent
- Almost all errands require a car.
12
/100
Somewhat Bikeable
- Most errands require a car.
26
/100

Holy Family School
Elementary: Catholic
4.04 km
Paris Central Public School
Elementary: Public
2.69 km
St. Theresa School
Elementary: Catholic
6.30 km
Sacred Heart Catholic Elementary School
Elementary: Catholic
6.93 km
North Ward School
Elementary: Public
3.97 km
Cobblestone Elementary School
Elementary: Public
1.30 km
Tollgate Technological Skills Centre Secondary School
Secondary: Public
7.87 km
Paris District High School
Secondary: Public
3.72 km
St John's College
Secondary: Catholic
7.83 km
North Park Collegiate and Vocational School
Secondary: Public
9.87 km
Brantford Collegiate Institute and Vocational School
Secondary: Public
9.49 km
Assumption College School School
Secondary: Catholic
8.89 km
-
Bean Park
Spencer St (at Race St.), Paris ON 1.62km -
Simply Grand Dog Park
8 Green Lane (Willow St.), Paris ON N3L 3E1 4.04km -
Playpower
GRAND RIVER St N, Paris 4.91km
-
Your Neighbourhood Credit Union
75 Grand River St N, Paris ON N3L 2M3 2.58km -
CIBC
88 Grand River St N, Brant ON N3L 2M2 2.6km -
CIBC
1337 Colborne St W, Burford ON N3T 5L7 7.26km












