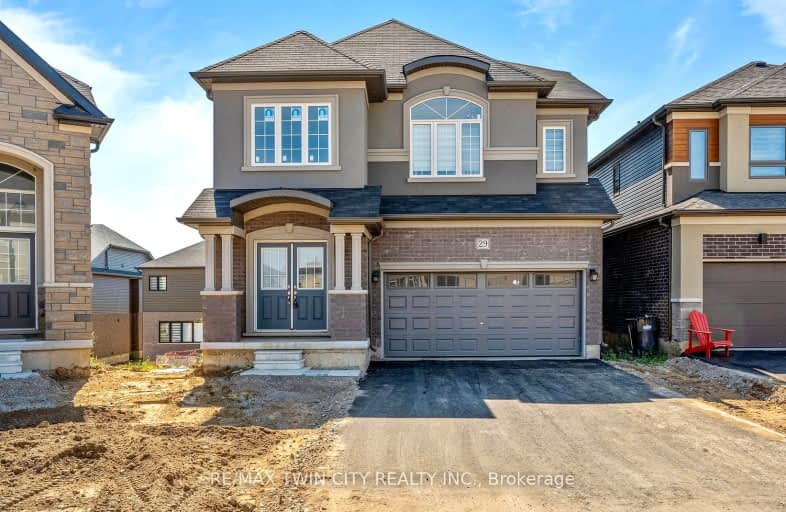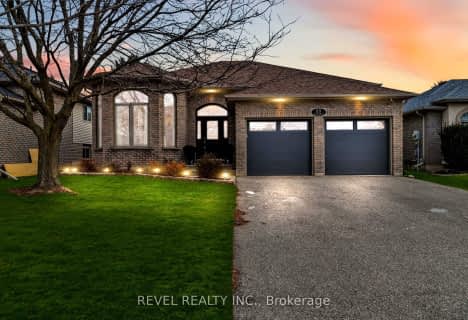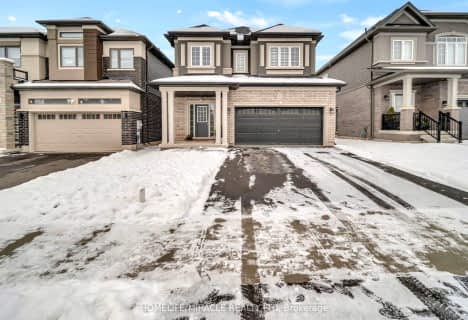Car-Dependent
- Almost all errands require a car.
Somewhat Bikeable
- Almost all errands require a car.

Holy Family School
Elementary: CatholicParis Central Public School
Elementary: PublicSt. Theresa School
Elementary: CatholicSacred Heart Catholic Elementary School
Elementary: CatholicNorth Ward School
Elementary: PublicCobblestone Elementary School
Elementary: PublicTollgate Technological Skills Centre Secondary School
Secondary: PublicParis District High School
Secondary: PublicSt John's College
Secondary: CatholicNorth Park Collegiate and Vocational School
Secondary: PublicBrantford Collegiate Institute and Vocational School
Secondary: PublicAssumption College School School
Secondary: Catholic-
Simply Grand Dog Park
8 Green Lane (Willow St.), Paris ON N3L 3E1 4.09km -
Abc Recreation
19 Mulberry St, Paris ON N3L 3C4 4.32km -
Brant Park
119 Jennings Rd (Oakhill Drive), Brantford ON N3T 5L7 5.68km
-
TD Canada Trust Branch and ATM
53 Grand River St N, Paris ON N3L 2M3 2.89km -
Scotiabank
265 King George Rd, Brantford ON N3R 6Y1 7.68km -
Meridian Credit Union ATM
300 King George Rd, Brantford ON N3R 5L8 7.75km






















