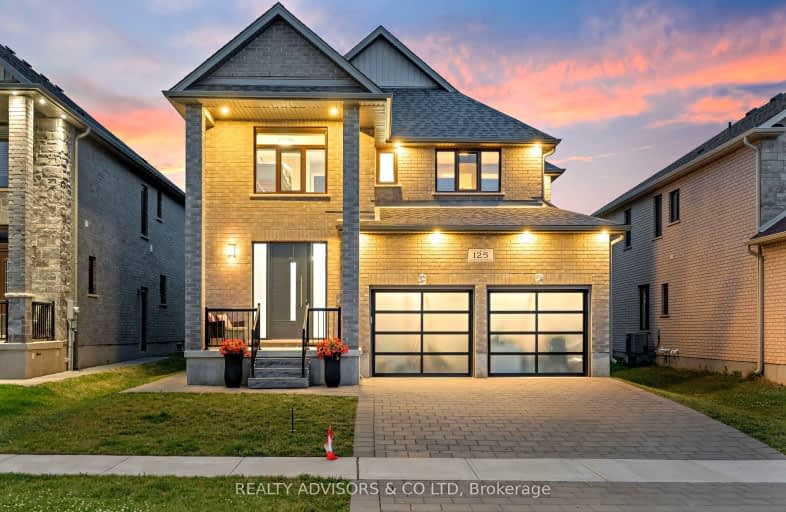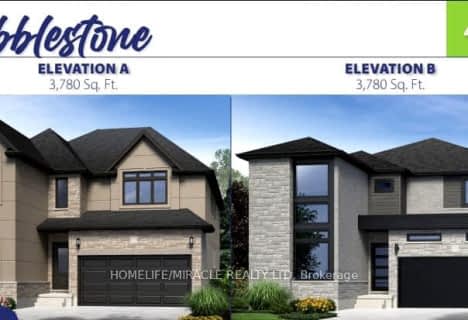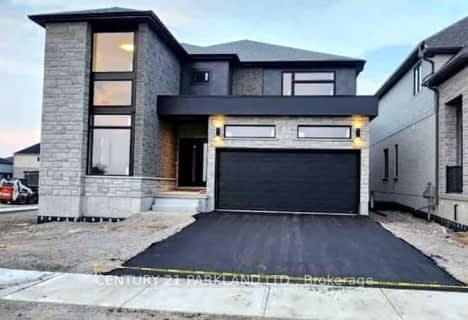
Holy Family School
Elementary: Catholic
3.31 km
Paris Central Public School
Elementary: Public
2.00 km
St. Theresa School
Elementary: Catholic
7.11 km
Sacred Heart Catholic Elementary School
Elementary: Catholic
6.11 km
North Ward School
Elementary: Public
3.18 km
Cobblestone Elementary School
Elementary: Public
0.50 km
W Ross Macdonald Provincial Secondary School
Secondary: Provincial
12.13 km
Tollgate Technological Skills Centre Secondary School
Secondary: Public
8.38 km
Paris District High School
Secondary: Public
3.03 km
St John's College
Secondary: Catholic
8.39 km
Brantford Collegiate Institute and Vocational School
Secondary: Public
10.15 km
Assumption College School School
Secondary: Catholic
9.68 km














