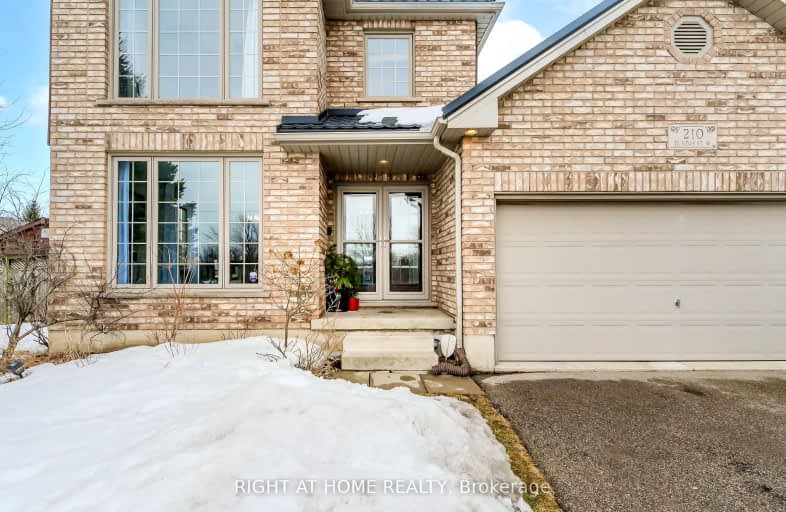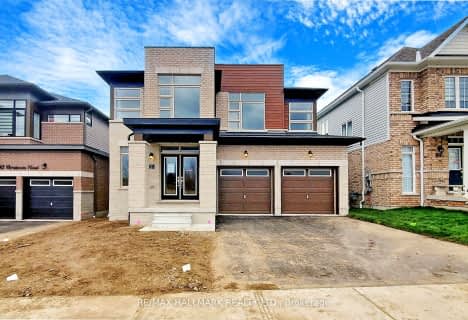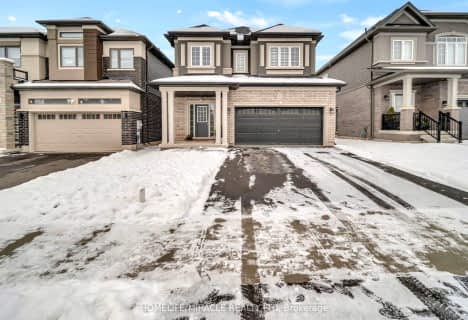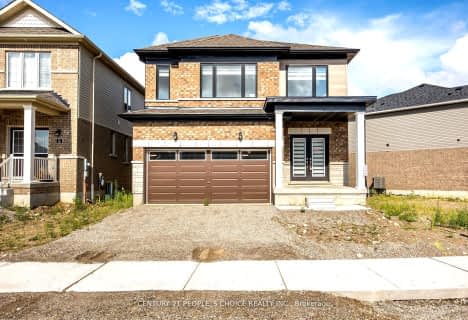Car-Dependent
- Almost all errands require a car.
Somewhat Bikeable
- Most errands require a car.

Holy Family School
Elementary: CatholicParis Central Public School
Elementary: PublicSt. Theresa School
Elementary: CatholicSacred Heart Catholic Elementary School
Elementary: CatholicNorth Ward School
Elementary: PublicCobblestone Elementary School
Elementary: PublicW Ross Macdonald Deaf Blind Secondary School
Secondary: ProvincialW Ross Macdonald Provincial Secondary School
Secondary: ProvincialTollgate Technological Skills Centre Secondary School
Secondary: PublicParis District High School
Secondary: PublicSt John's College
Secondary: CatholicAssumption College School School
Secondary: Catholic-
Optimist Park
3 Catherine St (Creeden St), Paris ON 1.87km -
Abc Recreation
19 Mulberry St, Paris ON N3L 3C4 1.94km -
Simply Grand Dog Park
8 Green Lane (Willow St.), Paris ON N3L 3E1 3.1km
-
BMO Bank of Montreal
68 Grand River St N, Paris ON N3L 2M2 1.21km -
TD Bank Financial Group
53 Grand River St N (Mechanic St.), Paris ON N3L 2M3 1.23km -
CIBC
1337 Colborne St W, Burford ON N3T 5L7 8.76km





















