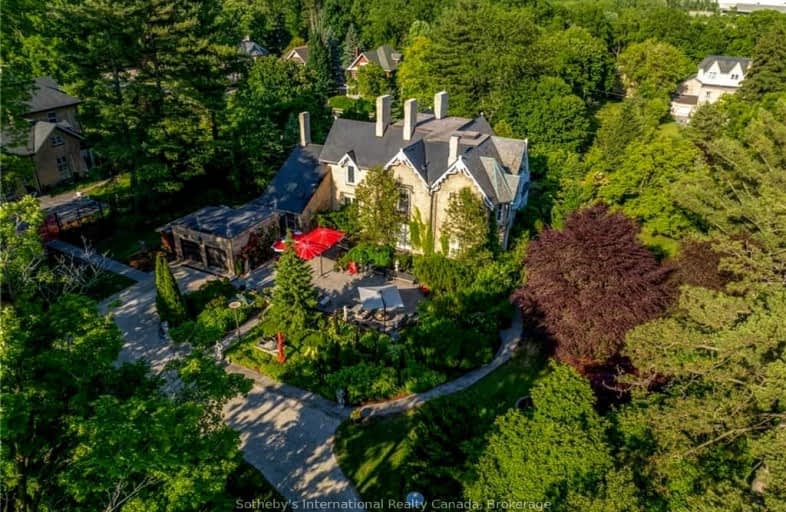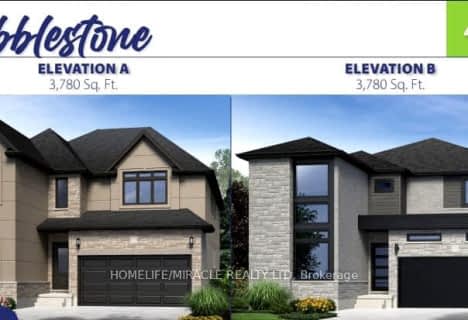
3D Walkthrough
Somewhat Walkable
- Some errands can be accomplished on foot.
64
/100
Somewhat Bikeable
- Most errands require a car.
41
/100

Holy Family School
Elementary: Catholic
0.87 km
Paris Central Public School
Elementary: Public
0.51 km
Glen Morris Central Public School
Elementary: Public
8.87 km
Sacred Heart Catholic Elementary School
Elementary: Catholic
4.07 km
North Ward School
Elementary: Public
1.12 km
Cobblestone Elementary School
Elementary: Public
2.32 km
W Ross Macdonald Deaf Blind Secondary School
Secondary: Provincial
10.04 km
W Ross Macdonald Provincial Secondary School
Secondary: Provincial
10.04 km
Tollgate Technological Skills Centre Secondary School
Secondary: Public
8.82 km
Paris District High School
Secondary: Public
0.52 km
St John's College
Secondary: Catholic
9.01 km
Assumption College School School
Secondary: Catholic
11.25 km
-
Lion's Park
96 Laurel St, Paris ON N3L 3K2 0.89km -
ABC recreation
65 Curtis Ave N, Paris ON N3L 3W1 1.15km -
Simply Grand Dog Park
8 Green Lane (Willow St.), Paris ON N3L 3E1 1.69km
-
Your Neighbourhood Credit Union
75 Grand River St N, Paris ON N3L 2M3 0.64km -
BMO Bank of Montreal
68 Grand River St N, Paris ON N3L 2M2 0.66km -
RBC Royal Bank
300 King George Rd (King George Road), Brantford ON N3R 5L8 8.77km



