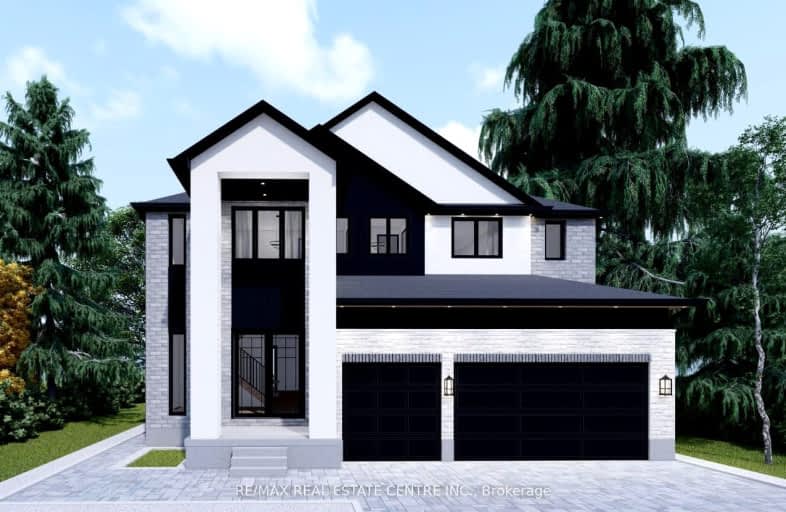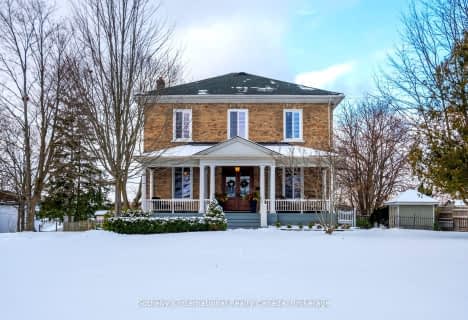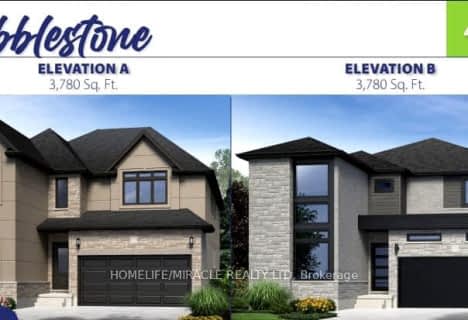Car-Dependent
- Almost all errands require a car.
Somewhat Bikeable
- Most errands require a car.

Holy Family School
Elementary: CatholicParis Central Public School
Elementary: PublicSt. Theresa School
Elementary: CatholicSacred Heart Catholic Elementary School
Elementary: CatholicNorth Ward School
Elementary: PublicCobblestone Elementary School
Elementary: PublicW Ross Macdonald Provincial Secondary School
Secondary: ProvincialTollgate Technological Skills Centre Secondary School
Secondary: PublicParis District High School
Secondary: PublicSt John's College
Secondary: CatholicBrantford Collegiate Institute and Vocational School
Secondary: PublicAssumption College School School
Secondary: Catholic-
ABC recreation
65 Curtis Ave N, Paris ON N3L 3W1 2.57km -
Abc Recreation
19 Mulberry St, Paris ON N3L 3C4 2.87km -
Simply Grand Dog Park
8 Green Lane (Willow St.), Paris ON N3L 3E1 3.88km
-
Scotiabank
265 King George Rd, Brantford ON N3R 6Y1 9.35km -
RBC Royal Bank
300 King George Rd (King George Road), Brantford ON N3R 5L8 9.36km -
TD Bank Financial Group
265 King George Rd, Brantford ON N3R 6Y1 9.36km














