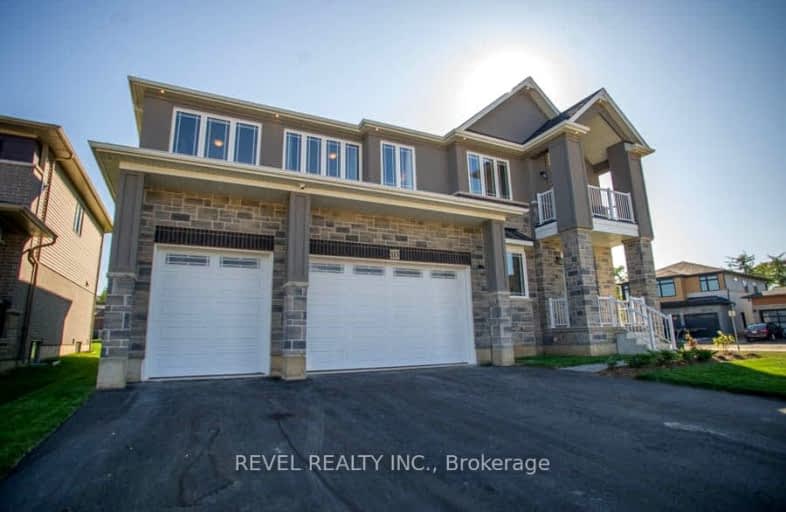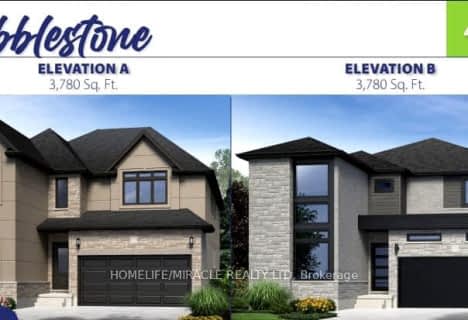
Video Tour
Car-Dependent
- Most errands require a car.
25
/100
Somewhat Bikeable
- Most errands require a car.
29
/100

Holy Family School
Elementary: Catholic
2.82 km
Paris Central Public School
Elementary: Public
1.47 km
St. Theresa School
Elementary: Catholic
7.19 km
Sacred Heart Catholic Elementary School
Elementary: Catholic
5.83 km
North Ward School
Elementary: Public
2.82 km
Cobblestone Elementary School
Elementary: Public
0.93 km
W Ross Macdonald Provincial Secondary School
Secondary: Provincial
11.41 km
Tollgate Technological Skills Centre Secondary School
Secondary: Public
7.99 km
Paris District High School
Secondary: Public
2.49 km
St John's College
Secondary: Catholic
8.05 km
Brantford Collegiate Institute and Vocational School
Secondary: Public
9.91 km
Assumption College School School
Secondary: Catholic
9.67 km
-
Bean Park
Spencer St (at Race St.), Paris ON 0.89km -
Lion's Park
96 Laurel St, Paris ON N3L 3K2 1.3km -
Abc Recreation
19 Mulberry St, Paris ON N3L 3C4 2.67km
-
TD Bank Financial Group
53 Grand River St N (Mechanic St.), Paris ON N3L 2M3 1.31km -
Scotiabank
265 King George Rd, Brantford ON N3R 6Y1 8.35km -
Tandia Financial Credit Union Ltd
25 King George Rd, Brantford ON N3R 5J8 9.14km







