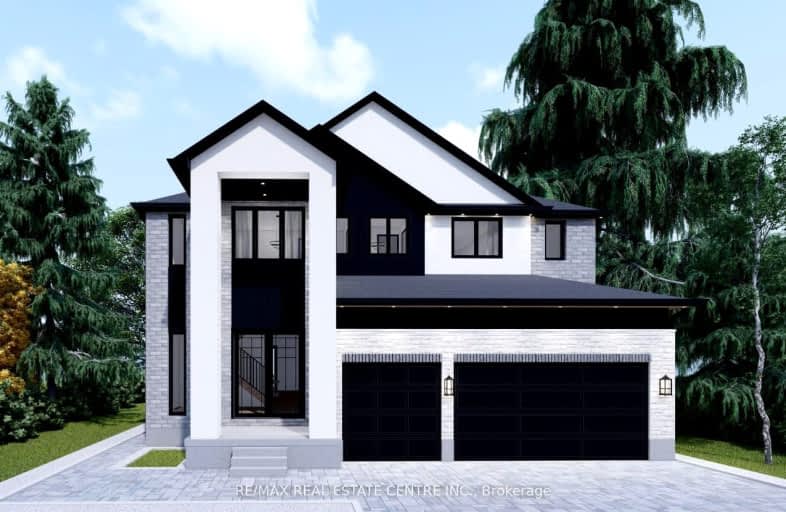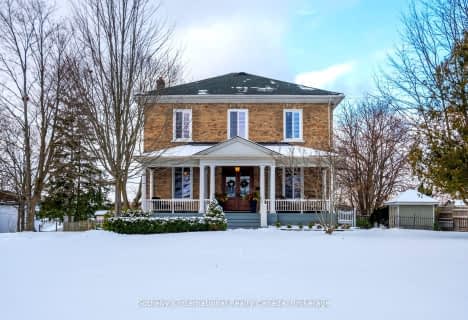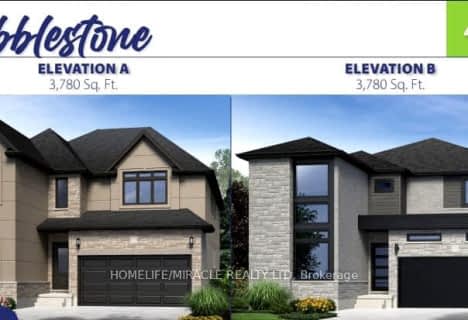Car-Dependent
- Almost all errands require a car.
Somewhat Bikeable
- Most errands require a car.

Holy Family School
Elementary: CatholicParis Central Public School
Elementary: PublicSt. Theresa School
Elementary: CatholicSacred Heart Catholic Elementary School
Elementary: CatholicNorth Ward School
Elementary: PublicCobblestone Elementary School
Elementary: PublicW Ross Macdonald Provincial Secondary School
Secondary: ProvincialTollgate Technological Skills Centre Secondary School
Secondary: PublicParis District High School
Secondary: PublicSt John's College
Secondary: CatholicBrantford Collegiate Institute and Vocational School
Secondary: PublicAssumption College School School
Secondary: Catholic-
Bean Park
Spencer St (at Race St.), Paris ON 2.01km -
Abc Recreation
19 Mulberry St, Paris ON N3L 3C4 2.87km -
Forest Park
3.35km
-
CIBC
99 King Edward St, Paris ON N3L 0A1 1.28km -
CIBC
113 King St E (Maple Ave. S.), Burford ON N0E 1A0 8.62km -
TD Canada Trust ATM
265 King George Rd, Brantford ON N3R 6Y1 9.4km














