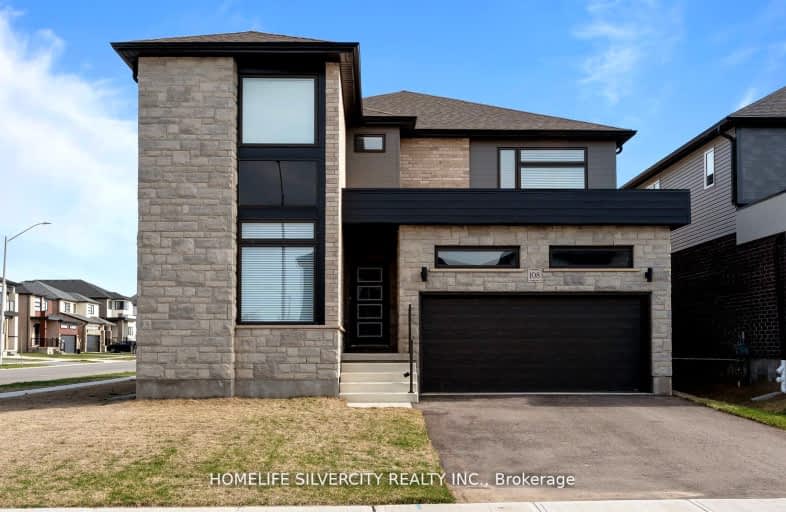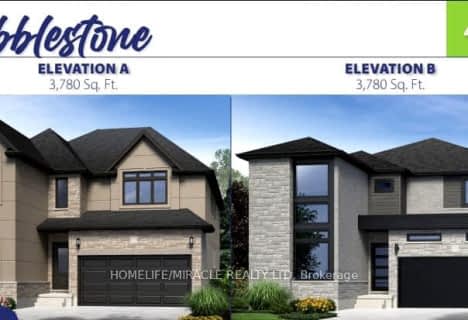Car-Dependent
- Almost all errands require a car.
0
/100

Holy Family School
Elementary: Catholic
3.44 km
Paris Central Public School
Elementary: Public
2.22 km
St. Theresa School
Elementary: Catholic
7.37 km
Sacred Heart Catholic Elementary School
Elementary: Catholic
6.06 km
North Ward School
Elementary: Public
3.22 km
Cobblestone Elementary School
Elementary: Public
0.40 km
W Ross Macdonald Provincial Secondary School
Secondary: Provincial
12.50 km
Tollgate Technological Skills Centre Secondary School
Secondary: Public
8.84 km
Paris District High School
Secondary: Public
3.22 km
St John's College
Secondary: Catholic
8.83 km
Brantford Collegiate Institute and Vocational School
Secondary: Public
10.55 km
Assumption College School School
Secondary: Catholic
9.98 km
-
Lion's Park
96 Laurel St, Paris ON N3L 3K2 1.84km -
Optimist Park
3 Catherine St (Creeden St), Paris ON 2.19km -
Simply Grand Dog Park
8 Green Lane (Willow St.), Paris ON N3L 3E1 3.95km
-
TD Bank Financial Group
265 King George Rd, Brantford ON N3R 6Y1 9.31km -
RBC Royal Bank
300 King George Rd (King George Road), Brantford ON N3R 5L8 9.31km -
Scotiabank
120 King George Rd, Brantford ON N3R 5K8 9.71km








