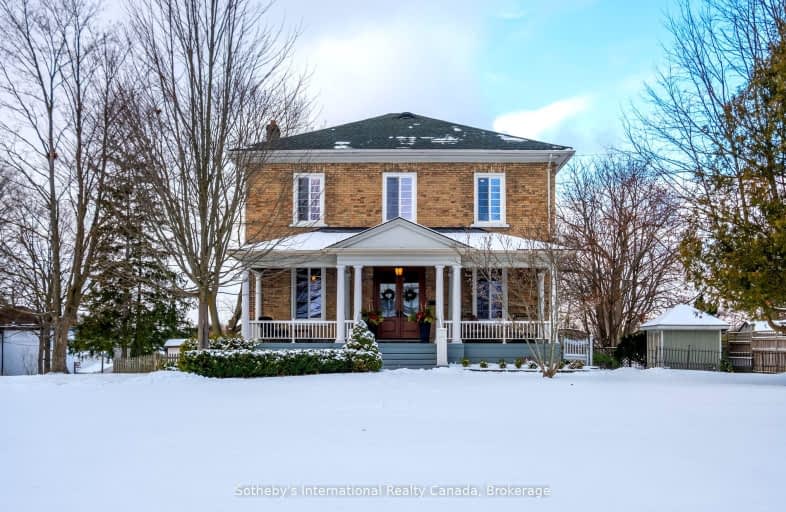Somewhat Walkable
- Some errands can be accomplished on foot.
57
/100
Somewhat Bikeable
- Most errands require a car.
42
/100

Holy Family School
Elementary: Catholic
0.47 km
Paris Central Public School
Elementary: Public
0.96 km
Glen Morris Central Public School
Elementary: Public
8.73 km
Sacred Heart Catholic Elementary School
Elementary: Catholic
3.53 km
North Ward School
Elementary: Public
0.58 km
Cobblestone Elementary School
Elementary: Public
2.58 km
W Ross Macdonald Deaf Blind Secondary School
Secondary: Provincial
10.11 km
W Ross Macdonald Provincial Secondary School
Secondary: Provincial
10.11 km
Tollgate Technological Skills Centre Secondary School
Secondary: Public
9.35 km
Paris District High School
Secondary: Public
0.46 km
St John's College
Secondary: Catholic
9.56 km
Assumption College School School
Secondary: Catholic
11.79 km
-
Simply Grand Dog Park
8 Green Lane (Willow St.), Paris ON N3L 3E1 2.03km -
Bean Park
Spencer St (at Race St.), Paris ON 2.7km -
Brant Park
119 Jennings Rd (Oakhill Drive), Brantford ON N3T 5L7 8.84km
-
BMO Bank of Montreal
68 Grand River St N, Paris ON N3L 2M2 1.14km -
TD Bank Financial Group
53 Grand River St N (Mechanic St.), Paris ON N3L 2M3 1.17km -
Meridian Credit Union ATM
300 King George Rd, Brantford ON N3R 5L8 9.26km



