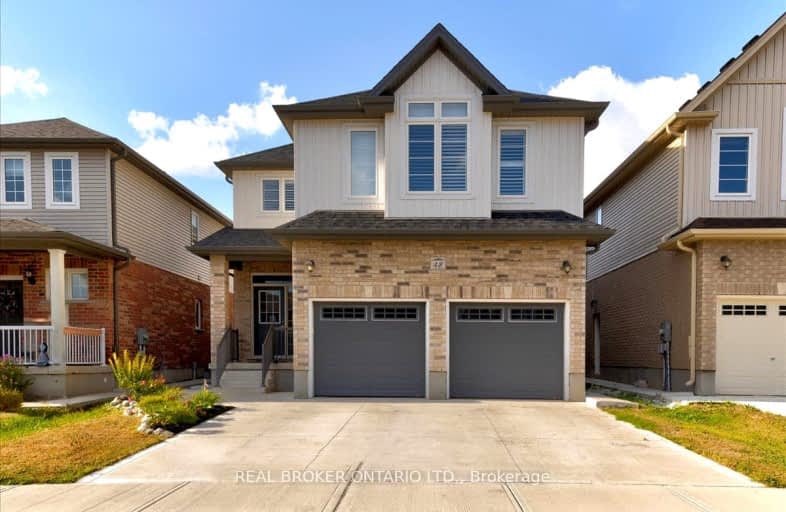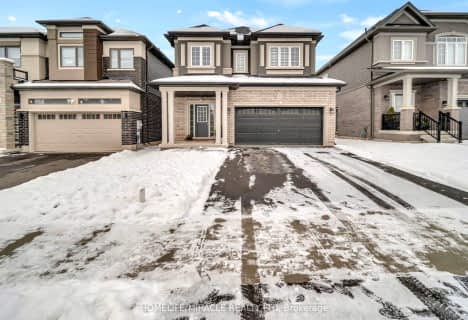Car-Dependent
- Almost all errands require a car.
Somewhat Bikeable
- Most errands require a car.

Holy Family School
Elementary: CatholicParis Central Public School
Elementary: PublicSt. Theresa School
Elementary: CatholicSacred Heart Catholic Elementary School
Elementary: CatholicNorth Ward School
Elementary: PublicCobblestone Elementary School
Elementary: PublicW Ross Macdonald Provincial Secondary School
Secondary: ProvincialTollgate Technological Skills Centre Secondary School
Secondary: PublicParis District High School
Secondary: PublicSt John's College
Secondary: CatholicBrantford Collegiate Institute and Vocational School
Secondary: PublicAssumption College School School
Secondary: Catholic-
ABC recreation
65 Curtis Ave N, Paris ON N3L 3W1 2.24km -
Simply Grand Dog Park
8 Green Lane (Willow St.), Paris ON N3L 3E1 3.58km -
Perfect Scents K9
Bishopsgate Rd, Burford ON N0E 1A0 5.49km
-
Your Neighbourhood Credit Union
75 Grand River St N, Paris ON N3L 2M3 1.95km -
CIBC
88 Grand River St N, Brant ON N3L 2M2 1.97km -
CIBC
1337 Colborne St W, Burford ON N3T 5L7 7.82km





















