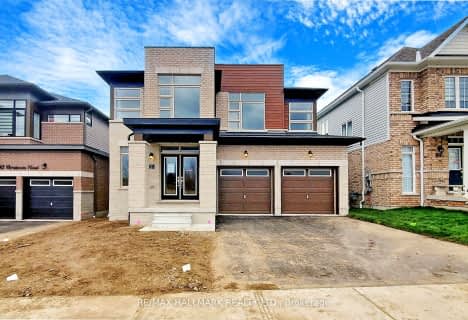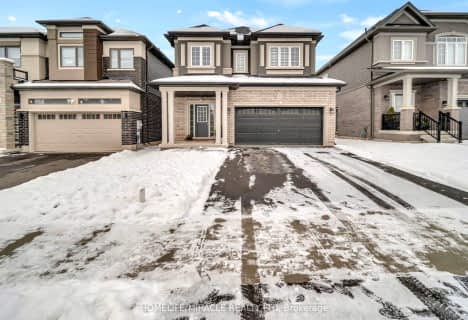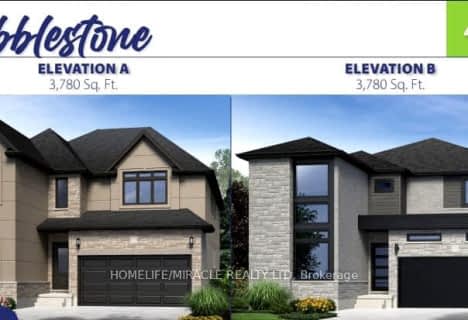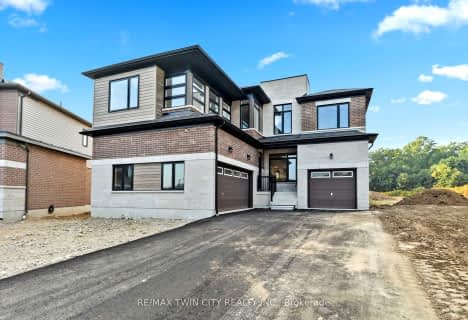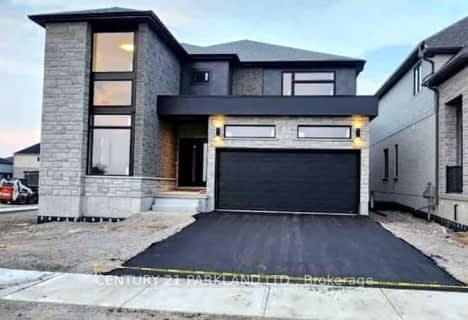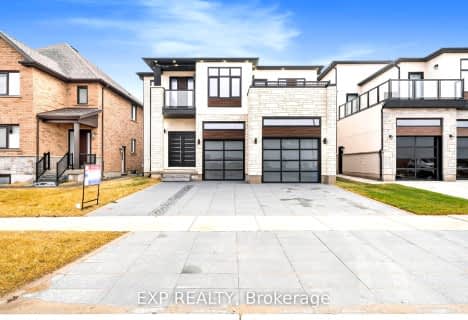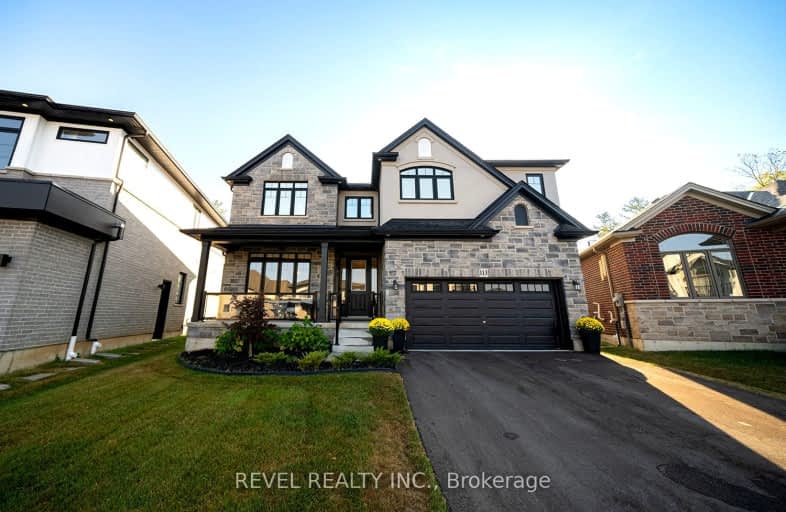
Car-Dependent
- Almost all errands require a car.
Somewhat Bikeable
- Almost all errands require a car.

Holy Family School
Elementary: CatholicParis Central Public School
Elementary: PublicSt. Theresa School
Elementary: CatholicSacred Heart Catholic Elementary School
Elementary: CatholicNorth Ward School
Elementary: PublicCobblestone Elementary School
Elementary: PublicW Ross Macdonald Provincial Secondary School
Secondary: ProvincialTollgate Technological Skills Centre Secondary School
Secondary: PublicParis District High School
Secondary: PublicSt John's College
Secondary: CatholicBrantford Collegiate Institute and Vocational School
Secondary: PublicAssumption College School School
Secondary: Catholic-
Optimist Park
3 Catherine St (Creeden St), Paris ON 0.97km -
Abc Recreation
19 Mulberry St, Paris ON N3L 3C4 2.75km -
Simply Grand Dog Park
8 Green Lane (Willow St.), Paris ON N3L 3E1 2.88km
-
TD Bank Financial Group
53 Grand River St N (Mechanic St.), Paris ON N3L 2M3 1.35km -
BMO Bank of Montreal
68 Grand River St N, Paris ON N3L 2M2 1.37km -
Scotiabank
265 King George Rd, Brantford ON N3R 6Y1 8.25km


