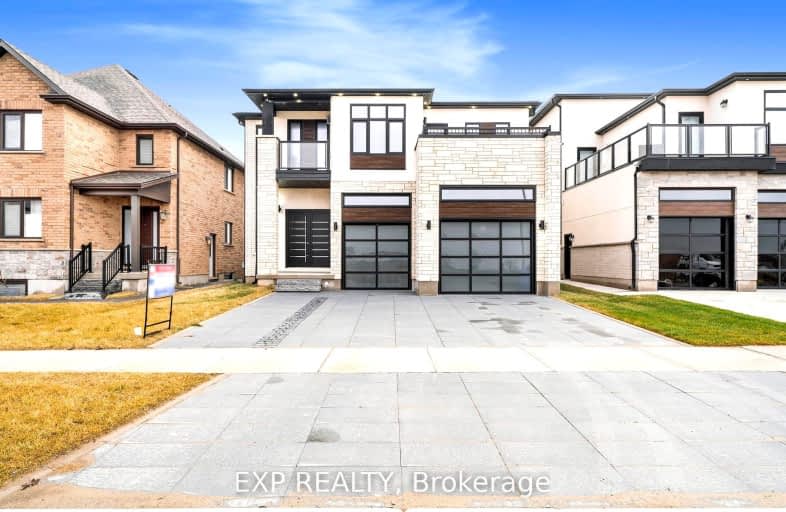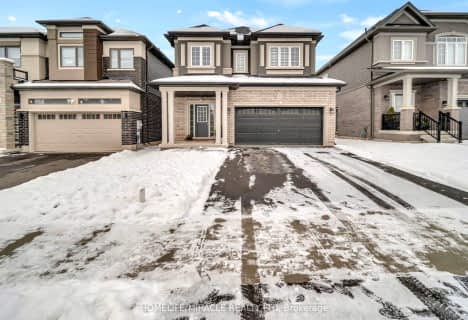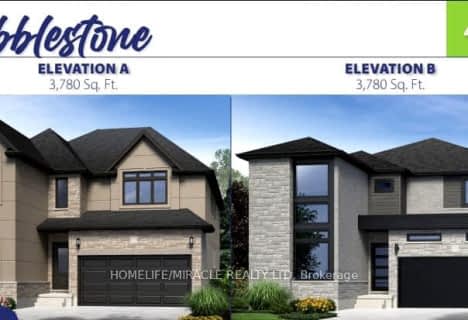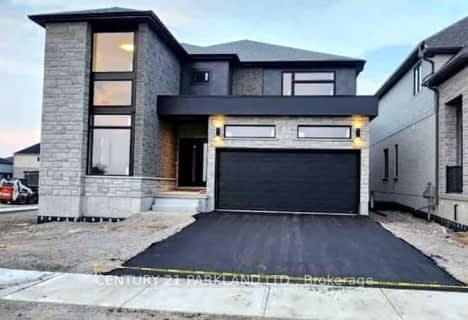Car-Dependent
- Almost all errands require a car.
Somewhat Bikeable
- Most errands require a car.

Holy Family School
Elementary: CatholicParis Central Public School
Elementary: PublicSt. Theresa School
Elementary: CatholicSacred Heart Catholic Elementary School
Elementary: CatholicNorth Ward School
Elementary: PublicCobblestone Elementary School
Elementary: PublicW Ross Macdonald Provincial Secondary School
Secondary: ProvincialTollgate Technological Skills Centre Secondary School
Secondary: PublicParis District High School
Secondary: PublicSt John's College
Secondary: CatholicBrantford Collegiate Institute and Vocational School
Secondary: PublicAssumption College School School
Secondary: Catholic-
Optimist Park
3 Catherine St (Creeden St), Paris ON 2.16km -
ABC recreation
65 Curtis Ave N, Paris ON N3L 3W1 2.62km -
Abc Recreation
19 Mulberry St, Paris ON N3L 3C4 3.03km
-
TD Canada Trust ATM
53 Grand River St N, Paris ON N3L 2M3 2.16km -
CIBC
1337 Colborne St W, Burford ON N3T 5L7 7.66km -
TD Bank Financial Group
265 King George Rd, Brantford ON N3R 6Y1 9.25km





















