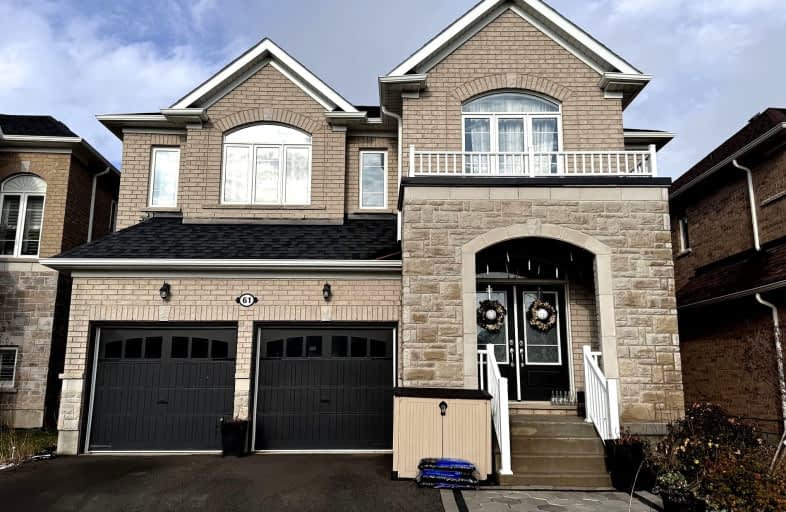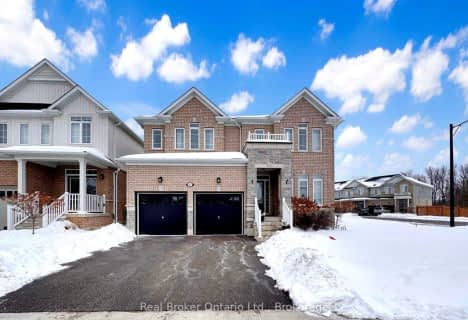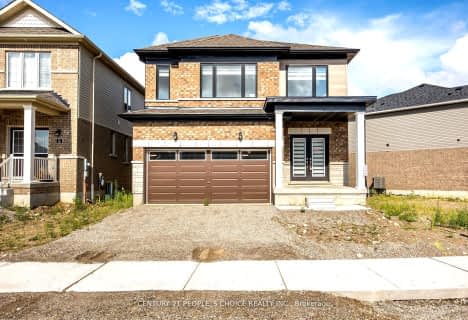Car-Dependent
- Almost all errands require a car.
24
/100
Somewhat Bikeable
- Most errands require a car.
36
/100

Holy Family School
Elementary: Catholic
1.36 km
Paris Central Public School
Elementary: Public
2.72 km
Glen Morris Central Public School
Elementary: Public
7.36 km
Sacred Heart Catholic Elementary School
Elementary: Catholic
2.09 km
North Ward School
Elementary: Public
1.50 km
Cobblestone Elementary School
Elementary: Public
4.32 km
W Ross Macdonald Deaf Blind Secondary School
Secondary: Provincial
9.27 km
W Ross Macdonald Provincial Secondary School
Secondary: Provincial
9.27 km
Tollgate Technological Skills Centre Secondary School
Secondary: Public
10.48 km
Paris District High School
Secondary: Public
1.74 km
St John's College
Secondary: Catholic
10.77 km
Assumption College School School
Secondary: Catholic
13.36 km











