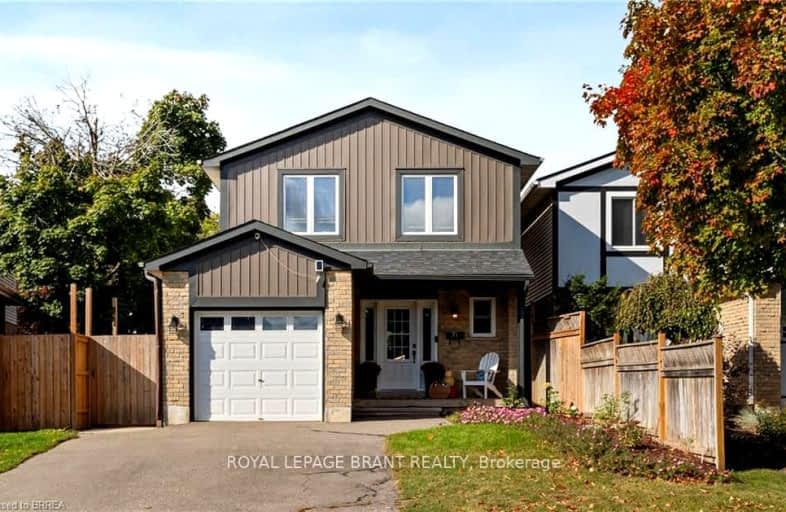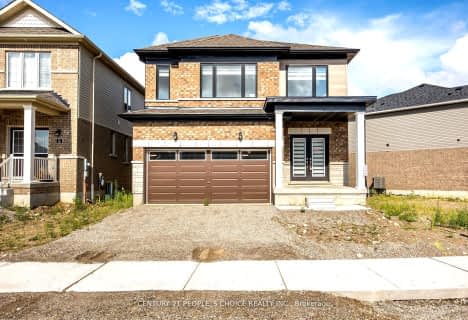
Video Tour
Somewhat Walkable
- Some errands can be accomplished on foot.
67
/100
Somewhat Bikeable
- Most errands require a car.
48
/100

Holy Family School
Elementary: Catholic
0.36 km
Paris Central Public School
Elementary: Public
1.72 km
Glen Morris Central Public School
Elementary: Public
7.99 km
Sacred Heart Catholic Elementary School
Elementary: Catholic
2.94 km
North Ward School
Elementary: Public
0.78 km
Cobblestone Elementary School
Elementary: Public
3.39 km
W Ross Macdonald Deaf Blind Secondary School
Secondary: Provincial
9.55 km
W Ross Macdonald Provincial Secondary School
Secondary: Provincial
9.55 km
Tollgate Technological Skills Centre Secondary School
Secondary: Public
9.70 km
Paris District High School
Secondary: Public
0.75 km
St John's College
Secondary: Catholic
9.94 km
Assumption College School School
Secondary: Catholic
12.40 km
-
Abc Recreation
19 Mulberry St, Paris ON N3L 3C4 1.04km -
Simply Grand Dog Park
8 Green Lane (Willow St.), Paris ON N3L 3E1 2.06km -
Optimist Park
3 Catherine St (Creeden St), Paris ON 3.14km
-
BMO Bank of Montreal
68 Grand River St N, Paris ON N3L 2M2 1.88km -
TD Bank Financial Group
53 Grand River St N (Mechanic St.), Paris ON N3L 2M3 1.9km -
TD Bank Financial Group
181 Brant Rd, St. George ON N0E 1N0 8.75km





