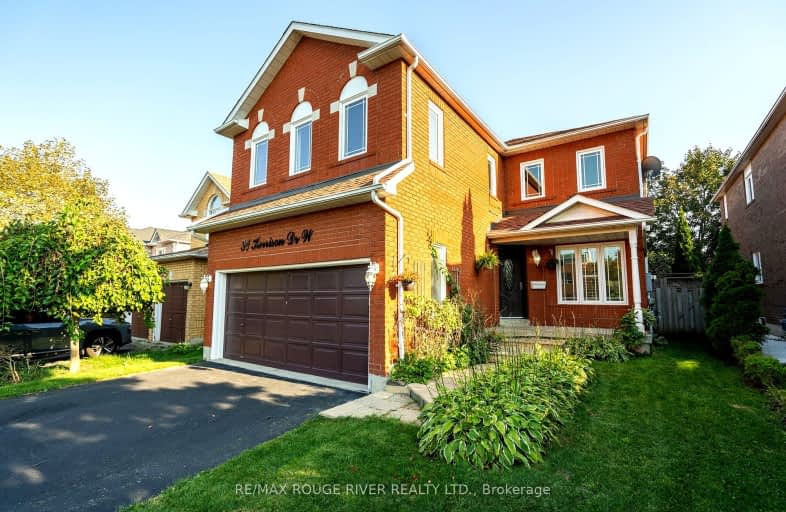Somewhat Walkable
- Some errands can be accomplished on foot.
60
/100
Some Transit
- Most errands require a car.
49
/100
Somewhat Bikeable
- Most errands require a car.
36
/100

Dr Roberta Bondar Public School
Elementary: Public
0.53 km
St Teresa of Calcutta Catholic School
Elementary: Catholic
0.77 km
Applecroft Public School
Elementary: Public
0.60 km
St Jude Catholic School
Elementary: Catholic
0.69 km
St Catherine of Siena Catholic School
Elementary: Catholic
0.87 km
Terry Fox Public School
Elementary: Public
0.15 km
École secondaire Ronald-Marion
Secondary: Public
4.28 km
Archbishop Denis O'Connor Catholic High School
Secondary: Catholic
1.41 km
Notre Dame Catholic Secondary School
Secondary: Catholic
1.66 km
Ajax High School
Secondary: Public
3.00 km
J Clarke Richardson Collegiate
Secondary: Public
1.57 km
Pickering High School
Secondary: Public
2.79 km
-
Whitby Soccer Dome
695 ROSSLAND Rd W, Whitby ON 5.54km -
East Shore Community Center
ON 6.76km -
Peel Park
Burns St (Athol St), Whitby ON 7.24km
-
TD Bank Financial Group
15 Westney Rd N (Kingston Rd), Ajax ON L1T 1P4 1.52km -
RBC Royal Bank
320 Harwood Ave S (Hardwood And Bayly), Ajax ON L1S 2J1 2.89km -
CIBC
1895 Glenanna Rd (at Kingston Rd.), Pickering ON L1V 7K1 5.88km







